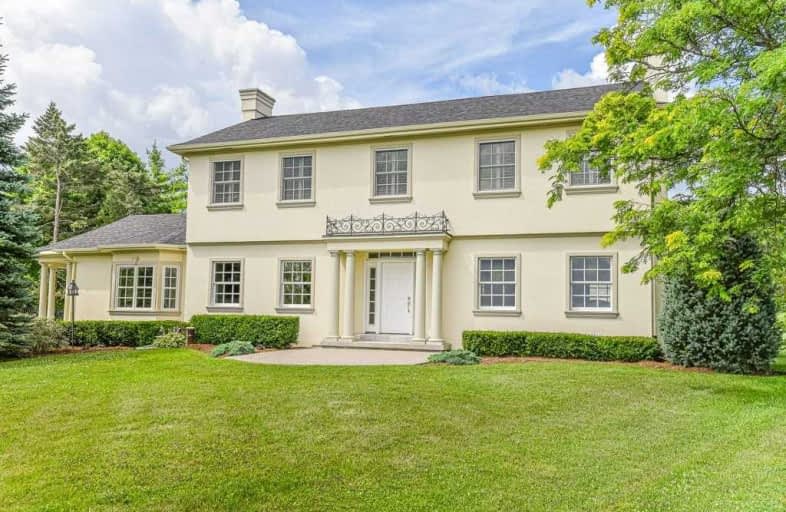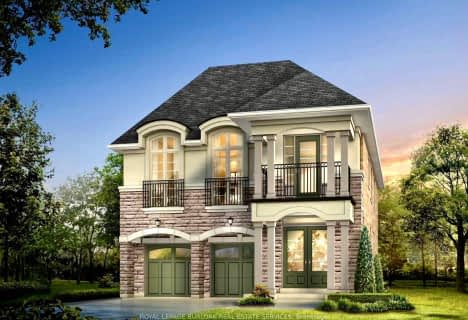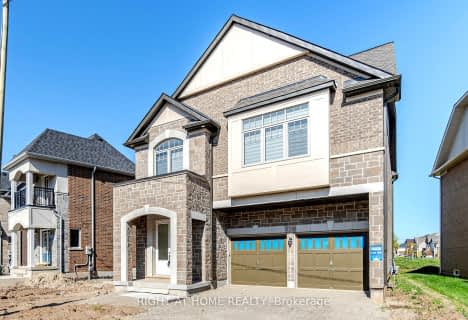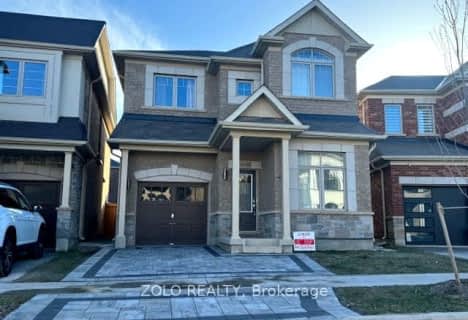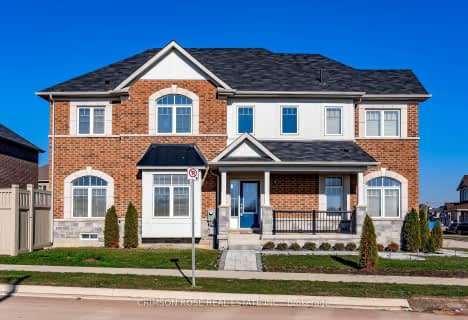
Brant Hills Public School
Elementary: Public
3.37 km
Bruce T Lindley
Elementary: Public
3.00 km
St Marks Separate School
Elementary: Catholic
4.05 km
St Timothy Separate School
Elementary: Catholic
3.49 km
St. Anne Catholic Elementary School
Elementary: Catholic
3.43 km
Alton Village Public School
Elementary: Public
2.84 km
Lester B. Pearson High School
Secondary: Public
4.81 km
M M Robinson High School
Secondary: Public
4.37 km
Corpus Christi Catholic Secondary School
Secondary: Catholic
6.13 km
Notre Dame Roman Catholic Secondary School
Secondary: Catholic
2.95 km
Waterdown District High School
Secondary: Public
7.73 km
Dr. Frank J. Hayden Secondary School
Secondary: Public
3.45 km
