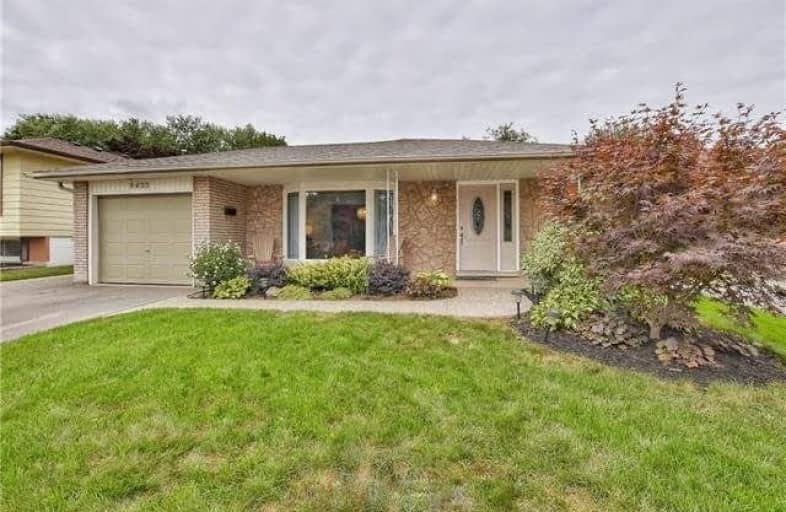
St Raphaels Separate School
Elementary: Catholic
1.55 km
Pauline Johnson Public School
Elementary: Public
0.42 km
Ascension Separate School
Elementary: Catholic
1.14 km
Mohawk Gardens Public School
Elementary: Public
1.61 km
Frontenac Public School
Elementary: Public
0.95 km
Pineland Public School
Elementary: Public
1.02 km
Gary Allan High School - SCORE
Secondary: Public
2.21 km
Gary Allan High School - Bronte Creek
Secondary: Public
3.01 km
Gary Allan High School - Burlington
Secondary: Public
2.97 km
Robert Bateman High School
Secondary: Public
0.93 km
Assumption Roman Catholic Secondary School
Secondary: Catholic
2.85 km
Nelson High School
Secondary: Public
1.10 km



