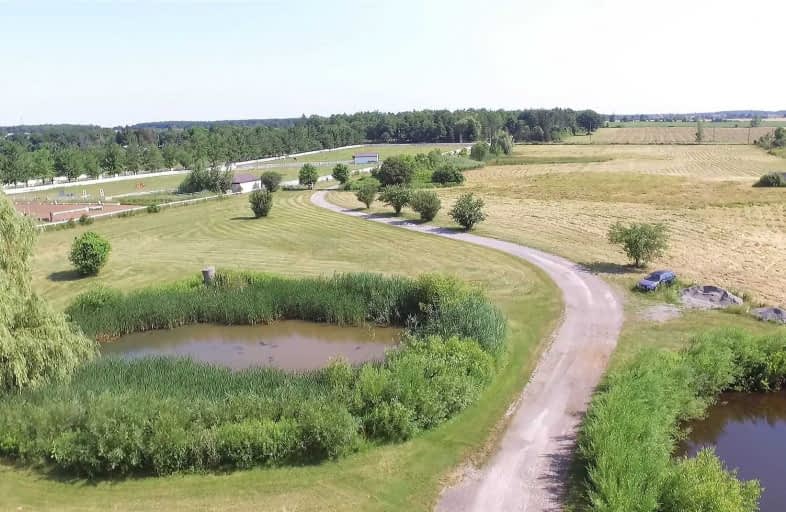
Sacred Heart of Jesus Catholic School
Elementary: Catholic
5.58 km
Orchard Park Public School
Elementary: Public
5.02 km
St. Anne Catholic Elementary School
Elementary: Catholic
2.99 km
Charles R. Beaudoin Public School
Elementary: Public
4.87 km
John William Boich Public School
Elementary: Public
4.05 km
Alton Village Public School
Elementary: Public
3.80 km
ÉSC Sainte-Trinité
Secondary: Catholic
5.71 km
Lester B. Pearson High School
Secondary: Public
7.11 km
Corpus Christi Catholic Secondary School
Secondary: Catholic
6.04 km
Notre Dame Roman Catholic Secondary School
Secondary: Catholic
6.07 km
Jean Vanier Catholic Secondary School
Secondary: Catholic
6.31 km
Dr. Frank J. Hayden Secondary School
Secondary: Public
4.29 km


