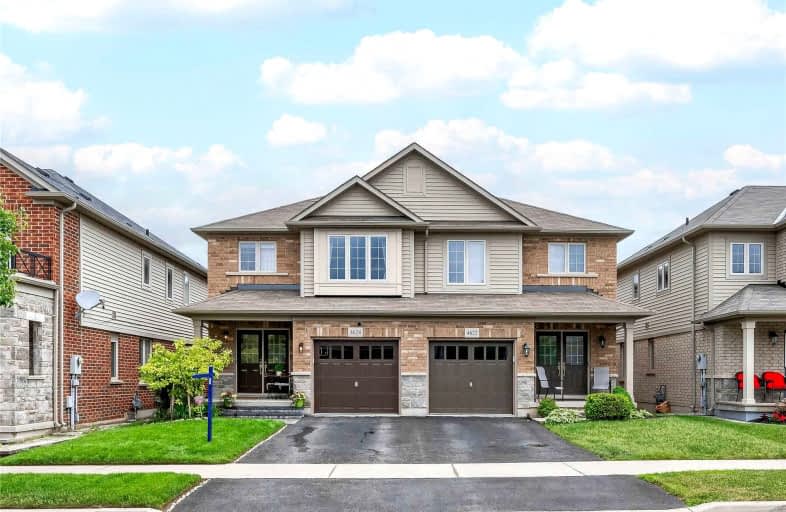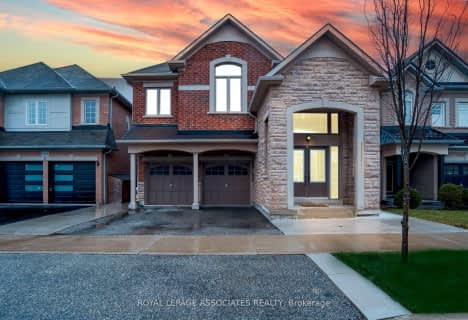
Sacred Heart of Jesus Catholic School
Elementary: Catholic
2.04 km
Florence Meares Public School
Elementary: Public
2.25 km
St. Anne Catholic Elementary School
Elementary: Catholic
0.58 km
Charles R. Beaudoin Public School
Elementary: Public
1.42 km
John William Boich Public School
Elementary: Public
1.83 km
Alton Village Public School
Elementary: Public
0.59 km
ÉSC Sainte-Trinité
Secondary: Catholic
5.44 km
Lester B. Pearson High School
Secondary: Public
3.59 km
M M Robinson High School
Secondary: Public
4.49 km
Corpus Christi Catholic Secondary School
Secondary: Catholic
3.07 km
Notre Dame Roman Catholic Secondary School
Secondary: Catholic
2.97 km
Dr. Frank J. Hayden Secondary School
Secondary: Public
0.74 km
$
$1,139,999
- 4 bath
- 4 bed
- 2000 sqft
3964 Thomas Alton Boulevard, Burlington, Ontario • L7M 2A4 • Alton










