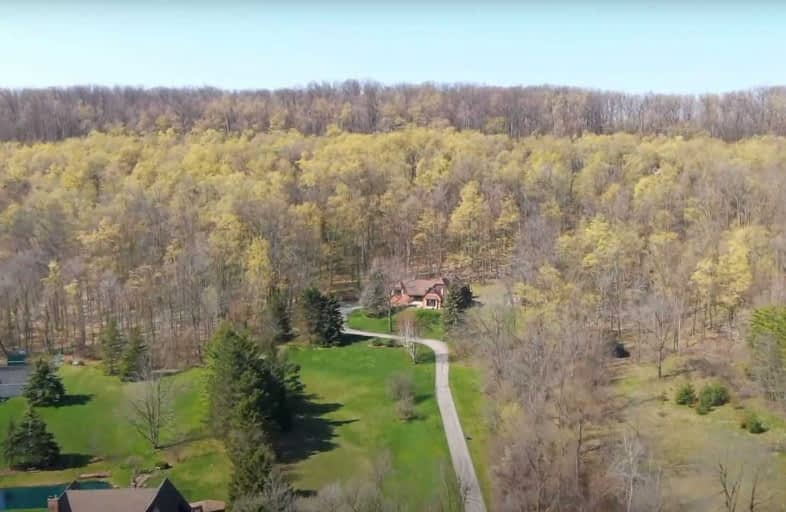
Brant Hills Public School
Elementary: Public
6.22 km
Bruce T Lindley
Elementary: Public
5.71 km
St Timothy Separate School
Elementary: Catholic
5.76 km
St. Anne Catholic Elementary School
Elementary: Catholic
3.35 km
Charles R. Beaudoin Public School
Elementary: Public
5.13 km
Alton Village Public School
Elementary: Public
3.65 km
Lester B. Pearson High School
Secondary: Public
6.79 km
M M Robinson High School
Secondary: Public
6.92 km
Corpus Christi Catholic Secondary School
Secondary: Catholic
6.74 km
Notre Dame Roman Catholic Secondary School
Secondary: Catholic
5.30 km
Jean Vanier Catholic Secondary School
Secondary: Catholic
7.59 km
Dr. Frank J. Hayden Secondary School
Secondary: Public
4.33 km


