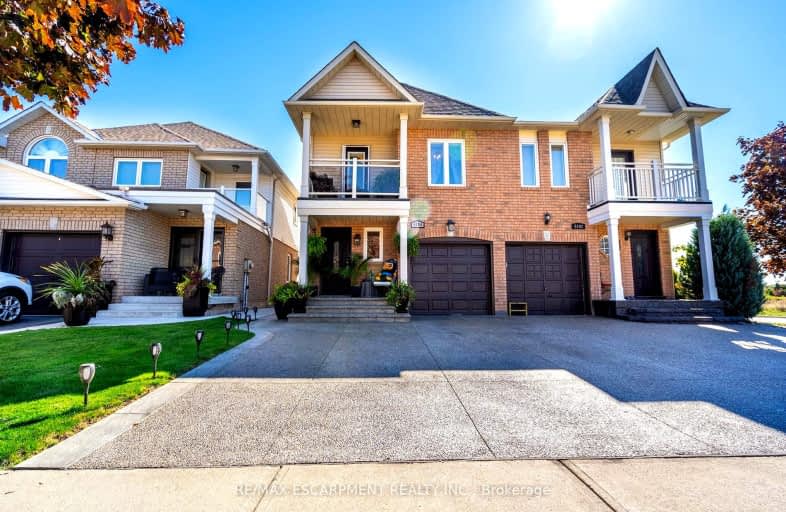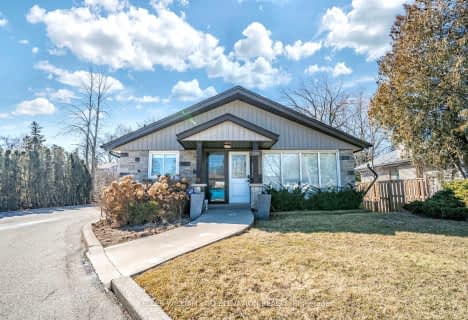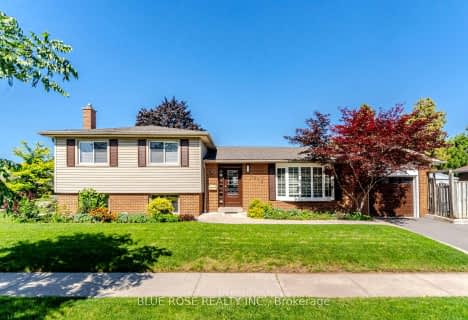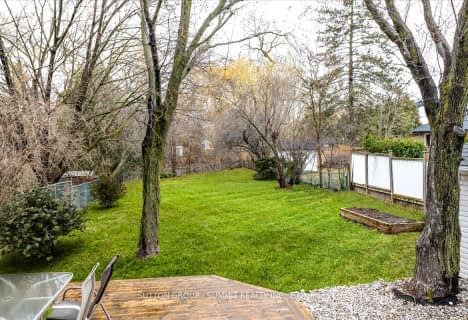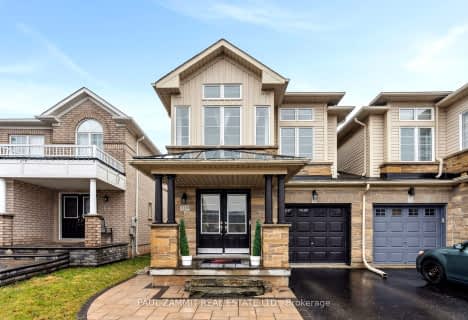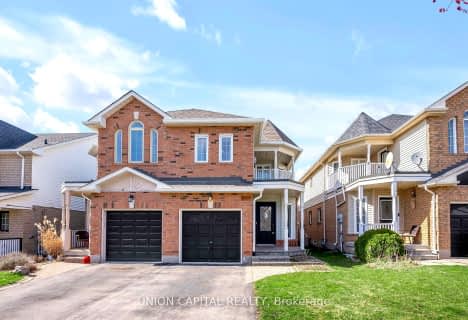Somewhat Walkable
- Some errands can be accomplished on foot.
Some Transit
- Most errands require a car.
Very Bikeable
- Most errands can be accomplished on bike.

St Elizabeth Seton Catholic Elementary School
Elementary: CatholicSt. Christopher Catholic Elementary School
Elementary: CatholicOrchard Park Public School
Elementary: PublicFlorence Meares Public School
Elementary: PublicAlexander's Public School
Elementary: PublicCharles R. Beaudoin Public School
Elementary: PublicGary Allan High School - SCORE
Secondary: PublicLester B. Pearson High School
Secondary: PublicRobert Bateman High School
Secondary: PublicCorpus Christi Catholic Secondary School
Secondary: CatholicNelson High School
Secondary: PublicDr. Frank J. Hayden Secondary School
Secondary: Public-
Lampman Park
Lampman Ave, Burlington ON 0.24km -
Tansley Woods Community Centre & Public Library
1996 Itabashi Way (Upper Middle Rd.), Burlington ON L7M 4J8 1.82km -
Tansley Wood Park
Burlington ON 1.84km
-
TD Bank Financial Group
2000 Appleby Line (Upper Middle Rd), Burlington ON L7L 6M6 0.94km -
HSBC Bank
2500 Appleby Line, Burlington ON L7L 0A2 2.72km -
RBC Royal Bank
2495 Appleby Line (at Dundas St.), Burlington ON L7L 0B6 2.74km
- 4 bath
- 3 bed
- 2000 sqft
08-5110 Fairview Street, Burlington, Ontario • L7L 4E1 • Appleby
