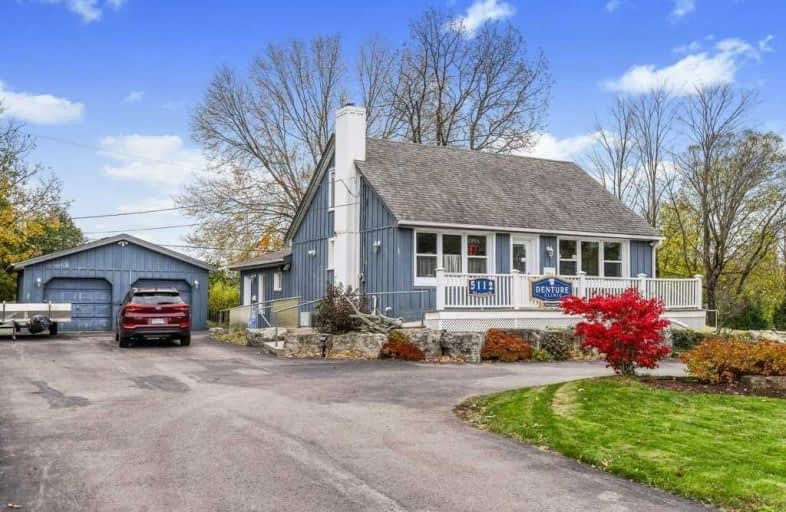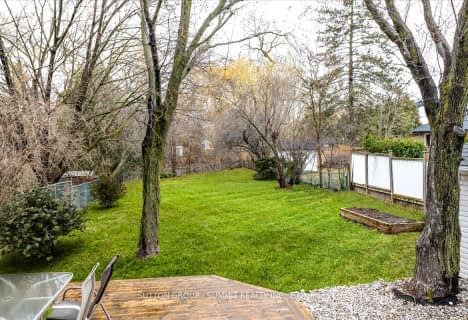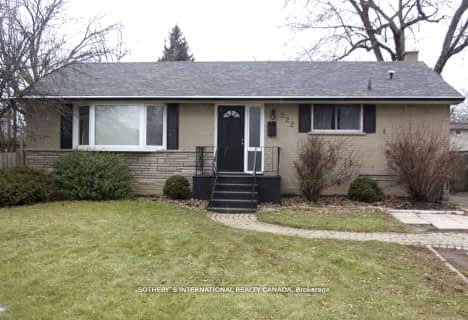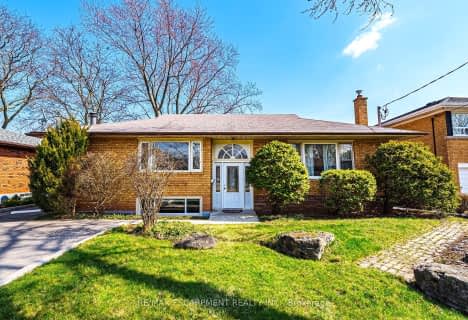
St Patrick Separate School
Elementary: Catholic
1.02 km
Pauline Johnson Public School
Elementary: Public
1.24 km
Ascension Separate School
Elementary: Catholic
0.38 km
Mohawk Gardens Public School
Elementary: Public
0.81 km
Frontenac Public School
Elementary: Public
0.50 km
Pineland Public School
Elementary: Public
0.39 km
Gary Allan High School - SCORE
Secondary: Public
2.92 km
Gary Allan High School - Bronte Creek
Secondary: Public
3.72 km
Gary Allan High School - Burlington
Secondary: Public
3.67 km
Robert Bateman High School
Secondary: Public
0.18 km
Assumption Roman Catholic Secondary School
Secondary: Catholic
3.64 km
Nelson High School
Secondary: Public
1.83 km
$
$1,288,000
- 4 bath
- 3 bed
- 2000 sqft
08-5110 Fairview Street, Burlington, Ontario • L7L 4E1 • Appleby














