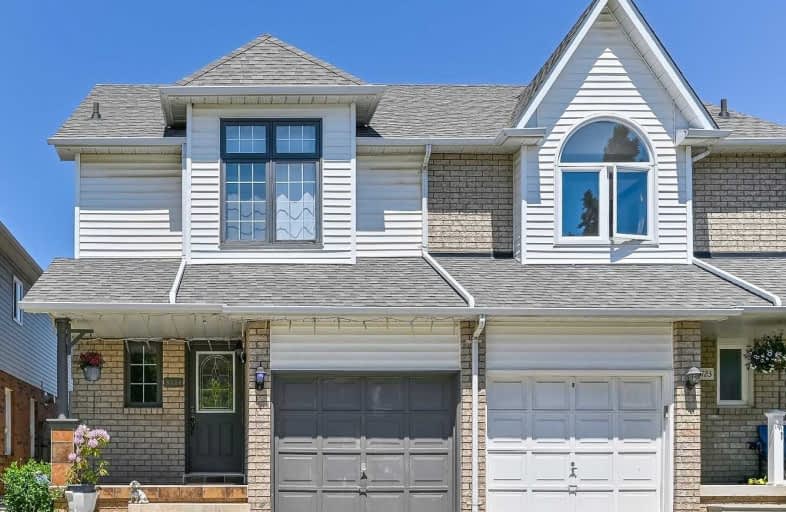
St Elizabeth Seton Catholic Elementary School
Elementary: Catholic
1.51 km
St. Christopher Catholic Elementary School
Elementary: Catholic
1.78 km
Orchard Park Public School
Elementary: Public
1.84 km
Florence Meares Public School
Elementary: Public
2.33 km
Alexander's Public School
Elementary: Public
1.74 km
Charles R. Beaudoin Public School
Elementary: Public
2.30 km
Gary Allan High School - SCORE
Secondary: Public
4.62 km
Lester B. Pearson High School
Secondary: Public
2.89 km
Robert Bateman High School
Secondary: Public
3.25 km
Corpus Christi Catholic Secondary School
Secondary: Catholic
0.91 km
Nelson High School
Secondary: Public
3.82 km
Dr. Frank J. Hayden Secondary School
Secondary: Public
3.17 km


