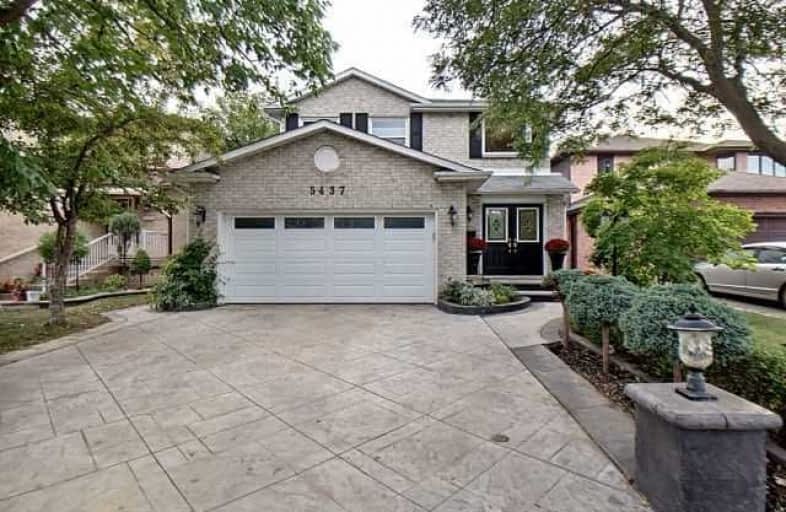
St Patrick Separate School
Elementary: Catholic
1.94 km
Pauline Johnson Public School
Elementary: Public
2.28 km
Ascension Separate School
Elementary: Catholic
1.22 km
Mohawk Gardens Public School
Elementary: Public
1.68 km
Frontenac Public School
Elementary: Public
1.11 km
Pineland Public School
Elementary: Public
1.85 km
Gary Allan High School - SCORE
Secondary: Public
4.21 km
Gary Allan High School - Burlington
Secondary: Public
4.96 km
Robert Bateman High School
Secondary: Public
1.37 km
Assumption Roman Catholic Secondary School
Secondary: Catholic
4.75 km
Corpus Christi Catholic Secondary School
Secondary: Catholic
3.16 km
Nelson High School
Secondary: Public
3.11 km


