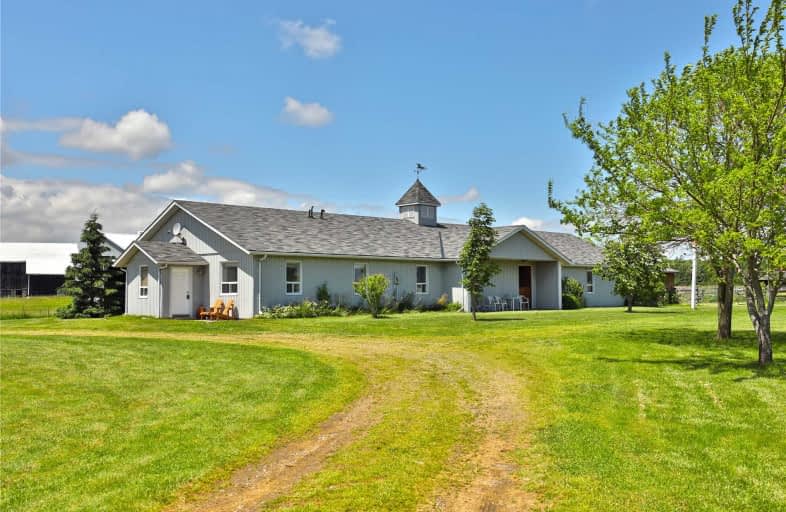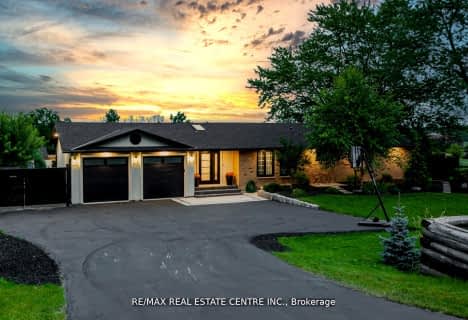
Boyne Public School
Elementary: Public
5.68 km
Lumen Christi Catholic Elementary School Elementary School
Elementary: Catholic
4.93 km
St. Benedict Elementary Catholic School
Elementary: Catholic
6.19 km
St. Anne Catholic Elementary School
Elementary: Catholic
4.90 km
Anne J. MacArthur Public School
Elementary: Public
6.20 km
P. L. Robertson Public School
Elementary: Public
5.24 km
E C Drury/Trillium Demonstration School
Secondary: Provincial
7.95 km
Ernest C Drury School for the Deaf
Secondary: Provincial
8.18 km
Milton District High School
Secondary: Public
7.25 km
Notre Dame Roman Catholic Secondary School
Secondary: Catholic
7.54 km
Jean Vanier Catholic Secondary School
Secondary: Catholic
5.27 km
Dr. Frank J. Hayden Secondary School
Secondary: Public
6.13 km
$
$2,399,900
- 7 bath
- 3 bed
- 2000 sqft
5111 Walkers Line, Burlington, Ontario • L7M 0P9 • Rural Burlington




