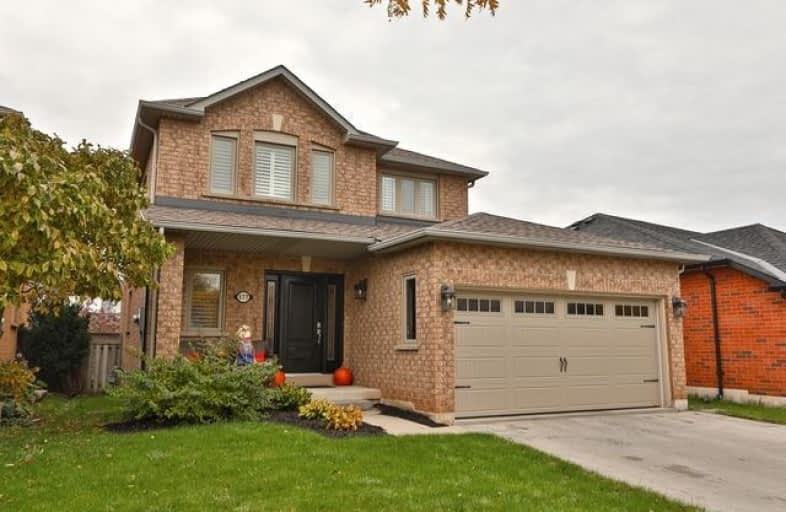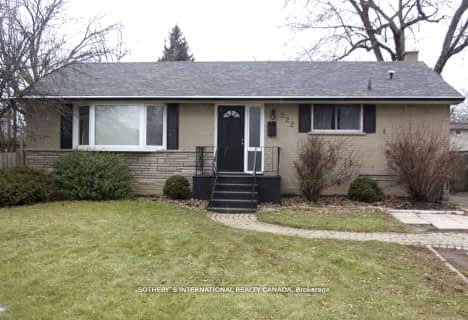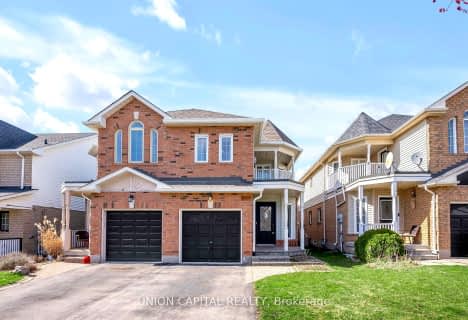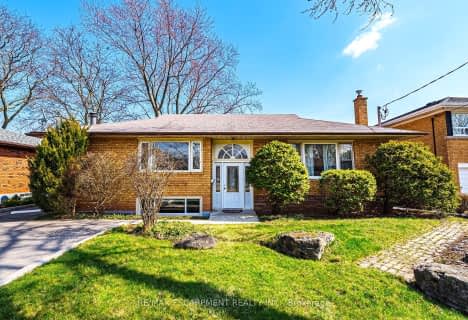
St Patrick Separate School
Elementary: Catholic
1.70 km
Pauline Johnson Public School
Elementary: Public
2.44 km
Ascension Separate School
Elementary: Catholic
1.15 km
Mohawk Gardens Public School
Elementary: Public
1.46 km
Frontenac Public School
Elementary: Public
1.17 km
Pineland Public School
Elementary: Public
1.75 km
Gary Allan High School - SCORE
Secondary: Public
4.34 km
Gary Allan High School - Bronte Creek
Secondary: Public
5.14 km
Gary Allan High School - Burlington
Secondary: Public
5.09 km
Robert Bateman High School
Secondary: Public
1.34 km
Corpus Christi Catholic Secondary School
Secondary: Catholic
3.53 km
Nelson High School
Secondary: Public
3.23 km






