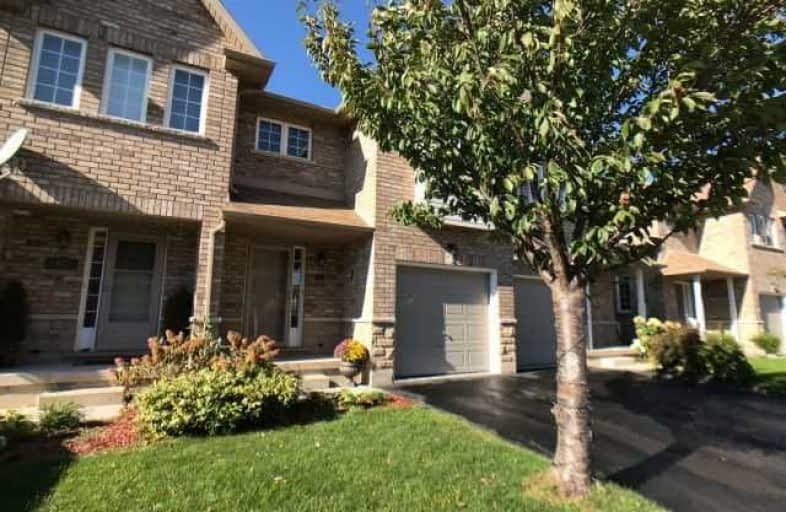
Canadian Martyrs School
Elementary: Catholic
1.39 km
Sir Ernest Macmillan Public School
Elementary: Public
1.27 km
Sacred Heart of Jesus Catholic School
Elementary: Catholic
1.43 km
C H Norton Public School
Elementary: Public
1.14 km
Florence Meares Public School
Elementary: Public
1.16 km
Charles R. Beaudoin Public School
Elementary: Public
2.13 km
Lester B. Pearson High School
Secondary: Public
0.90 km
M M Robinson High School
Secondary: Public
2.67 km
Assumption Roman Catholic Secondary School
Secondary: Catholic
3.59 km
Corpus Christi Catholic Secondary School
Secondary: Catholic
2.43 km
Notre Dame Roman Catholic Secondary School
Secondary: Catholic
2.57 km
Dr. Frank J. Hayden Secondary School
Secondary: Public
2.66 km



