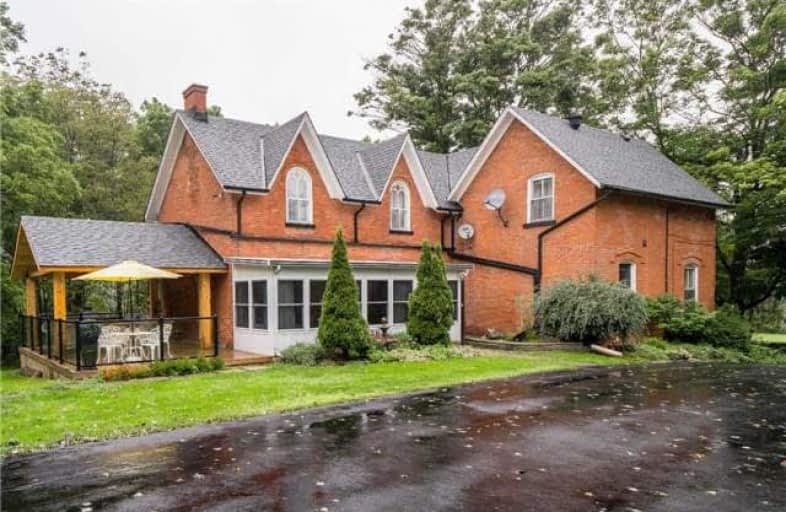
Video Tour

Kilbride Public School
Elementary: Public
2.89 km
Lumen Christi Catholic Elementary School Elementary School
Elementary: Catholic
6.59 km
St. Benedict Elementary Catholic School
Elementary: Catholic
8.00 km
Queen of Heaven Elementary Catholic School
Elementary: Catholic
7.34 km
P. L. Robertson Public School
Elementary: Public
6.94 km
Escarpment View Public School
Elementary: Public
7.77 km
E C Drury/Trillium Demonstration School
Secondary: Provincial
9.59 km
Gary Allan High School - Milton
Secondary: Public
9.78 km
Milton District High School
Secondary: Public
8.86 km
Notre Dame Roman Catholic Secondary School
Secondary: Catholic
8.01 km
Jean Vanier Catholic Secondary School
Secondary: Catholic
7.38 km
Dr. Frank J. Hayden Secondary School
Secondary: Public
7.49 km
$
$1,799,000
- 3 bath
- 3 bed
- 1500 sqft
6310 Walkers Line, Burlington, Ontario • L7M 0R3 • Rural Burlington


