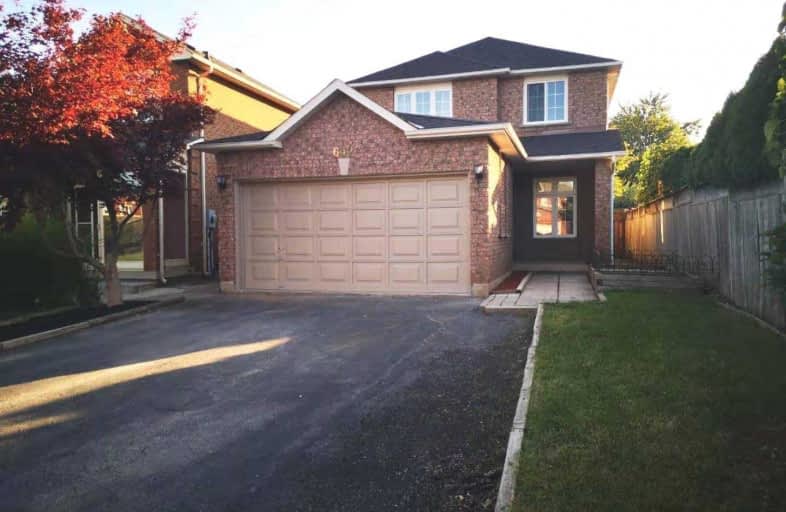
St Patrick Separate School
Elementary: Catholic
1.96 km
Pauline Johnson Public School
Elementary: Public
2.54 km
Ascension Separate School
Elementary: Catholic
1.36 km
Mohawk Gardens Public School
Elementary: Public
1.72 km
Frontenac Public School
Elementary: Public
1.32 km
Pineland Public School
Elementary: Public
1.98 km
Gary Allan High School - SCORE
Secondary: Public
4.46 km
Gary Allan High School - Burlington
Secondary: Public
5.21 km
Robert Bateman High School
Secondary: Public
1.53 km
Corpus Christi Catholic Secondary School
Secondary: Catholic
3.29 km
Nelson High School
Secondary: Public
3.35 km
Garth Webb Secondary School
Secondary: Public
5.51 km


