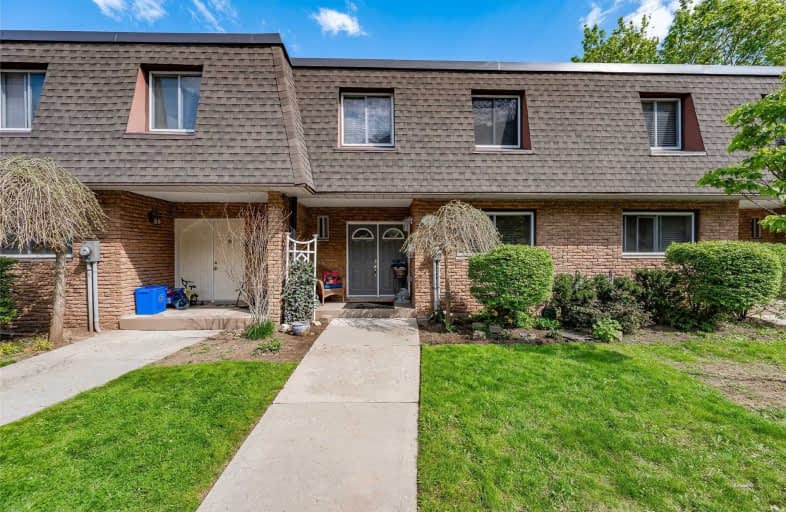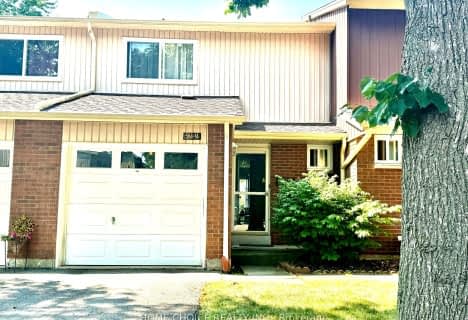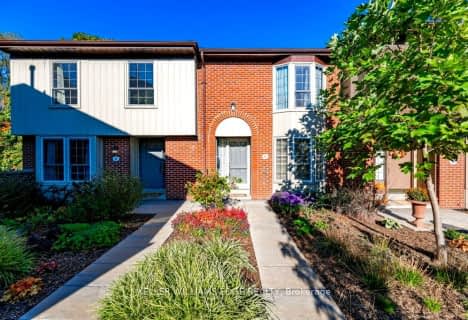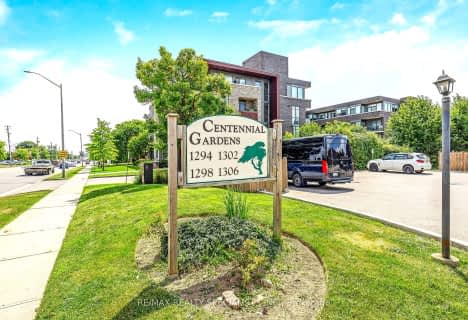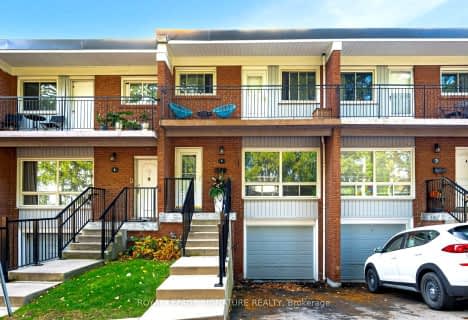
Lakeshore Public School
Elementary: Public
2.06 km
Ryerson Public School
Elementary: Public
0.99 km
Tecumseh Public School
Elementary: Public
0.16 km
St Paul School
Elementary: Catholic
0.67 km
Tom Thomson Public School
Elementary: Public
1.68 km
John T Tuck Public School
Elementary: Public
1.57 km
Gary Allan High School - SCORE
Secondary: Public
1.35 km
Gary Allan High School - Bronte Creek
Secondary: Public
1.12 km
Thomas Merton Catholic Secondary School
Secondary: Catholic
2.37 km
Gary Allan High School - Burlington
Secondary: Public
1.14 km
Burlington Central High School
Secondary: Public
2.51 km
Assumption Roman Catholic Secondary School
Secondary: Catholic
0.43 km
