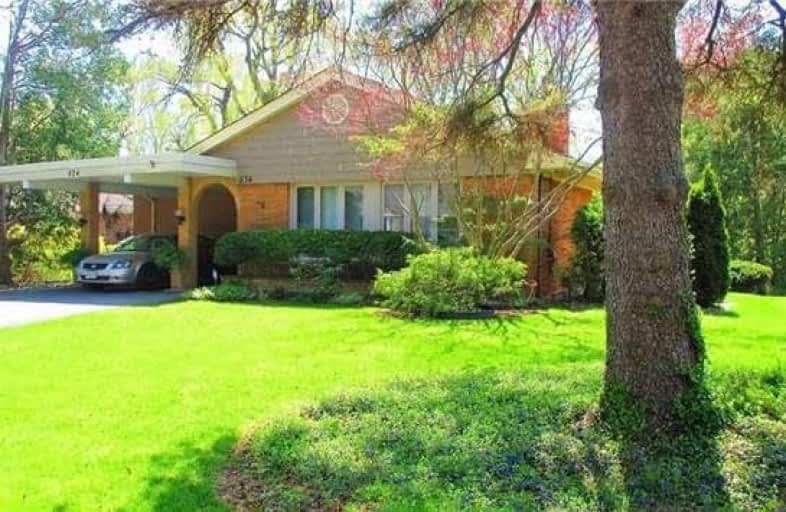
Kings Road Public School
Elementary: Public
1.45 km
ÉÉC Saint-Philippe
Elementary: Catholic
1.73 km
Aldershot Elementary School
Elementary: Public
1.65 km
Glenview Public School
Elementary: Public
0.72 km
Maplehurst Public School
Elementary: Public
0.87 km
Holy Rosary Separate School
Elementary: Catholic
0.59 km
King William Alter Ed Secondary School
Secondary: Public
6.50 km
Thomas Merton Catholic Secondary School
Secondary: Catholic
3.34 km
Aldershot High School
Secondary: Public
1.47 km
Burlington Central High School
Secondary: Public
3.28 km
M M Robinson High School
Secondary: Public
5.91 km
Sir John A Macdonald Secondary School
Secondary: Public
6.29 km


