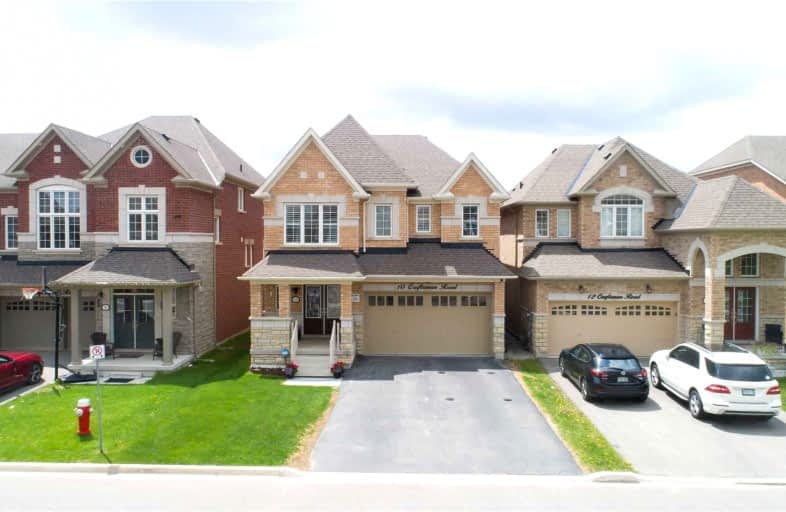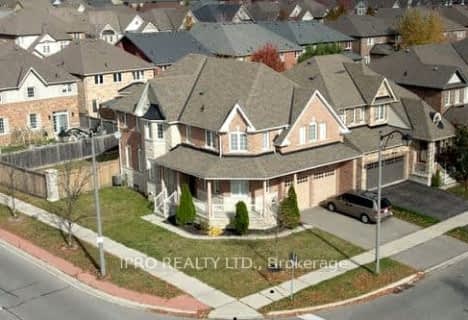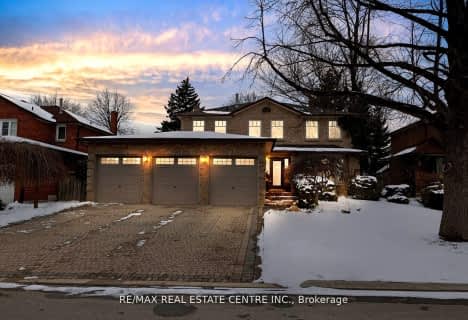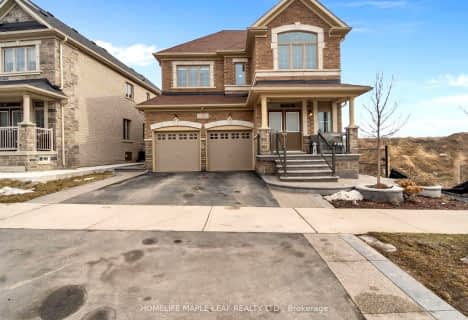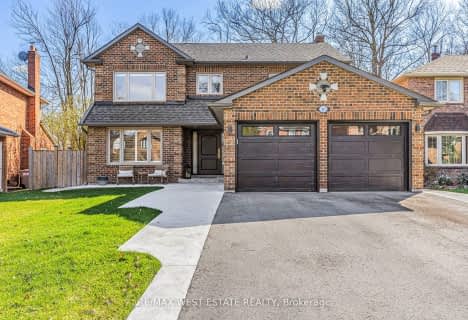
ÉÉC Saint-Jean-Bosco
Elementary: Catholic
1.61 km
Tony Pontes (Elementary)
Elementary: Public
0.48 km
St Stephen Separate School
Elementary: Catholic
3.91 km
Herb Campbell Public School
Elementary: Public
3.77 km
St Rita Elementary School
Elementary: Catholic
2.72 km
SouthFields Village (Elementary)
Elementary: Public
0.77 km
Parkholme School
Secondary: Public
6.71 km
Heart Lake Secondary School
Secondary: Public
6.02 km
Louise Arbour Secondary School
Secondary: Public
5.19 km
St Marguerite d'Youville Secondary School
Secondary: Catholic
4.65 km
Fletcher's Meadow Secondary School
Secondary: Public
6.98 km
Mayfield Secondary School
Secondary: Public
4.25 km
$
$1,499,000
- 4 bath
- 5 bed
- 3000 sqft
14 Fieldstone Lane Avenue, Caledon, Ontario • L7C 3Y8 • Rural Caledon
$
$1,529,900
- 5 bath
- 5 bed
- 3000 sqft
61 Royal Valley Drive, Caledon, Ontario • L7C 1A9 • Rural Caledon
