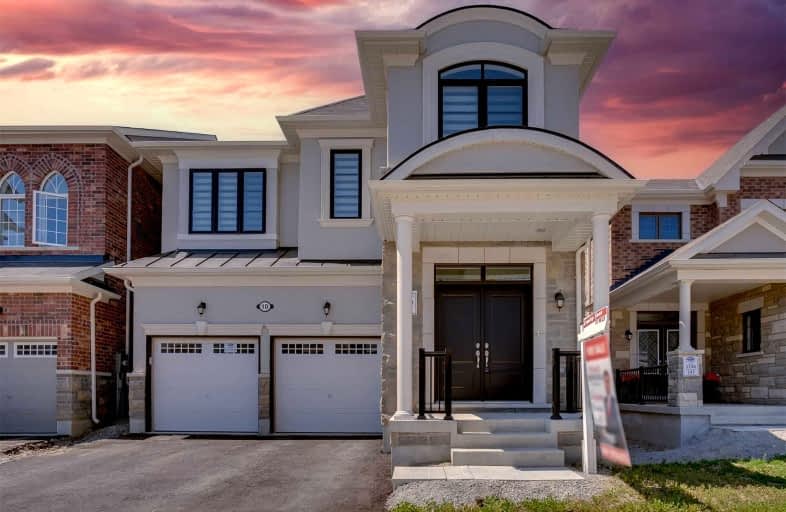
Dolson Public School
Elementary: PublicSt. Aidan Catholic Elementary School
Elementary: CatholicSt. Josephine Bakhita Catholic Elementary School
Elementary: CatholicBurnt Elm Public School
Elementary: PublicSt Rita Elementary School
Elementary: CatholicBrisdale Public School
Elementary: PublicJean Augustine Secondary School
Secondary: PublicParkholme School
Secondary: PublicHeart Lake Secondary School
Secondary: PublicSt. Roch Catholic Secondary School
Secondary: CatholicFletcher's Meadow Secondary School
Secondary: PublicSt Edmund Campion Secondary School
Secondary: Catholic- 4 bath
- 4 bed
- 2500 sqft
43 Lipscott Drive West, Caledon, Ontario • L7C 4J9 • Rural Caledon
- 4 bath
- 5 bed
- 3000 sqft
8 Kambalda Road, Brampton, Ontario • L7A 5J3 • Northwest Brampton
- 4 bath
- 4 bed
- 2500 sqft
24 Lightheart Drive North, Caledon, Ontario • L7C 1E3 • Rural Caledon
- 4 bath
- 4 bed
- 1500 sqft
124 Dolobram Trail, Brampton, Ontario • L7A 4Y5 • Northwest Brampton
- 4 bath
- 4 bed
- 1500 sqft
71 Stedford Crescent, Brampton, Ontario • L7A 0G4 • Northwest Brampton
- 4 bath
- 4 bed
- 2500 sqft
28 Affusion Road, Brampton, Ontario • L7A 5G1 • Northwest Brampton
- 4 bath
- 5 bed
- 3000 sqft
14 Donald Stewart Road, Brampton, Ontario • L7A 5J8 • Northwest Brampton














