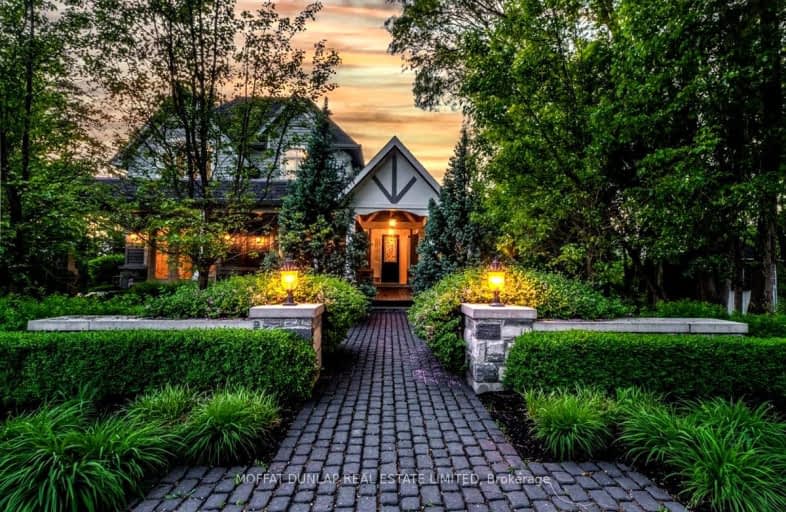Very Walkable
- Most errands can be accomplished on foot.
76
/100
Somewhat Bikeable
- Most errands require a car.
36
/100

Holy Family School
Elementary: Catholic
0.77 km
Ellwood Memorial Public School
Elementary: Public
0.46 km
St John the Baptist Elementary School
Elementary: Catholic
1.88 km
James Bolton Public School
Elementary: Public
1.17 km
Allan Drive Middle School
Elementary: Public
1.12 km
St. John Paul II Catholic Elementary School
Elementary: Catholic
1.71 km
Humberview Secondary School
Secondary: Public
1.24 km
St. Michael Catholic Secondary School
Secondary: Catholic
2.36 km
Sandalwood Heights Secondary School
Secondary: Public
12.47 km
Cardinal Ambrozic Catholic Secondary School
Secondary: Catholic
10.79 km
Mayfield Secondary School
Secondary: Public
12.13 km
Castlebrooke SS Secondary School
Secondary: Public
11.32 km
-
Matthew Park
1 Villa Royale Ave (Davos Road and Fossil Hill Road), Woodbridge ON L4H 2Z7 14.55km -
Chinguacousy Park
Central Park Dr (at Queen St. E), Brampton ON L6S 6G7 16.95km -
Dunblaine Park
Brampton ON L6T 3H2 17.7km
-
RBC Royal Bank
12612 Hwy 50 (McEwan Drive West), Bolton ON L7E 1T6 2.5km -
RBC Royal Bank
8940 Hwy 50, Brampton ON L6P 3A3 13.02km -
BMO Bank of Montreal
3737 Major MacKenzie Rd (at Weston Rd.), Vaughan ON L4H 0A2 14.44km





