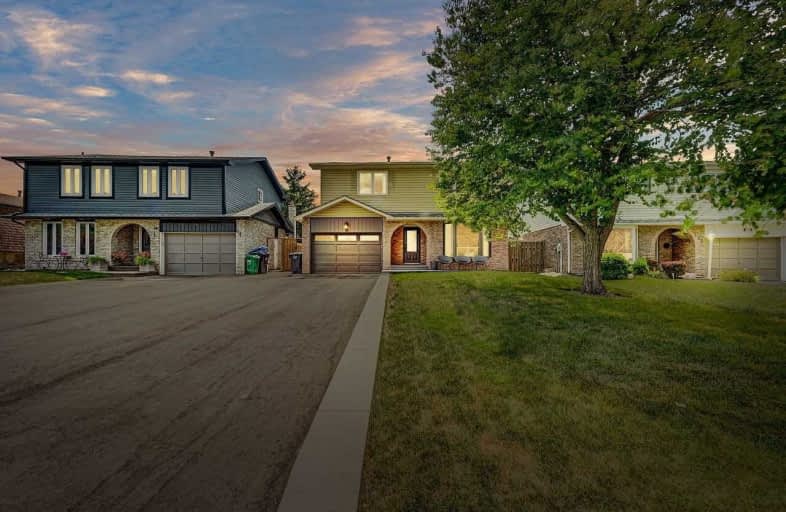
Holy Family School
Elementary: Catholic
1.59 km
Ellwood Memorial Public School
Elementary: Public
1.30 km
James Bolton Public School
Elementary: Public
0.95 km
Allan Drive Middle School
Elementary: Public
1.97 km
St Nicholas Elementary School
Elementary: Catholic
1.40 km
St. John Paul II Catholic Elementary School
Elementary: Catholic
1.26 km
Humberview Secondary School
Secondary: Public
1.25 km
St. Michael Catholic Secondary School
Secondary: Catholic
1.83 km
Sandalwood Heights Secondary School
Secondary: Public
12.57 km
Cardinal Ambrozic Catholic Secondary School
Secondary: Catholic
11.25 km
Mayfield Secondary School
Secondary: Public
12.01 km
Castlebrooke SS Secondary School
Secondary: Public
11.80 km


