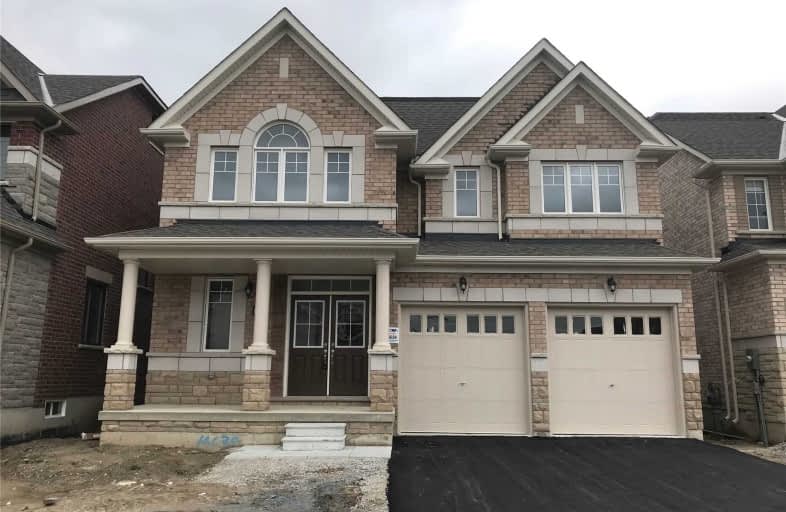
ÉÉC Saint-Jean-Bosco
Elementary: Catholic
1.78 km
Tony Pontes (Elementary)
Elementary: Public
0.96 km
St Stephen Separate School
Elementary: Catholic
3.30 km
St. Josephine Bakhita Catholic Elementary School
Elementary: Catholic
3.61 km
St Rita Elementary School
Elementary: Catholic
2.03 km
SouthFields Village (Elementary)
Elementary: Public
1.18 km
Parkholme School
Secondary: Public
5.74 km
Heart Lake Secondary School
Secondary: Public
5.65 km
St Marguerite d'Youville Secondary School
Secondary: Catholic
5.17 km
Fletcher's Meadow Secondary School
Secondary: Public
6.03 km
Mayfield Secondary School
Secondary: Public
5.25 km
St Edmund Campion Secondary School
Secondary: Catholic
6.44 km


