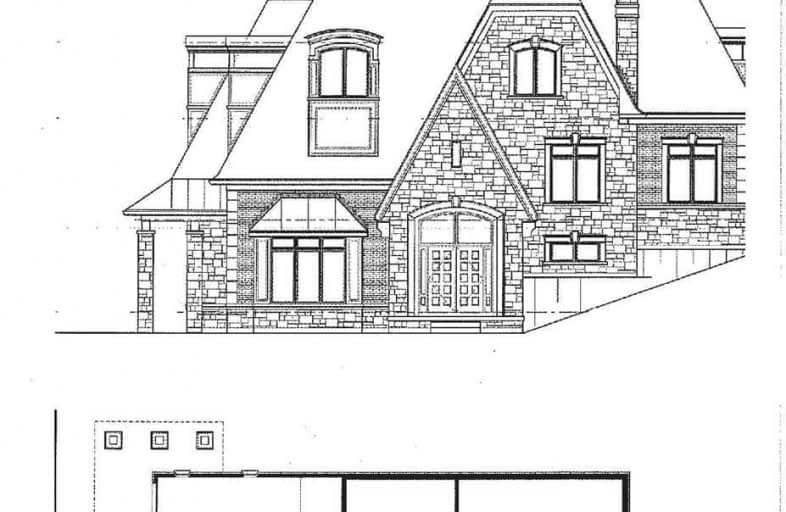
Tecumseth South Central Public School
Elementary: Public
9.14 km
Tottenham Public School
Elementary: Public
7.04 km
Father F X O'Reilly School
Elementary: Catholic
8.47 km
Palgrave Public School
Elementary: Public
5.09 km
James Bolton Public School
Elementary: Public
8.59 km
St. John Paul II Catholic Elementary School
Elementary: Catholic
8.14 km
St Thomas Aquinas Catholic Secondary School
Secondary: Catholic
8.78 km
Robert F Hall Catholic Secondary School
Secondary: Catholic
12.02 km
Humberview Secondary School
Secondary: Public
8.51 km
St. Michael Catholic Secondary School
Secondary: Catholic
7.57 km
Cardinal Ambrozic Catholic Secondary School
Secondary: Catholic
20.52 km
Mayfield Secondary School
Secondary: Public
20.77 km
$
$2,995,000
- 5 bath
- 5 bed
- 5000 sqft
16576 Mount Pleasant Road, Caledon, Ontario • L7E 3M7 • Palgrave



