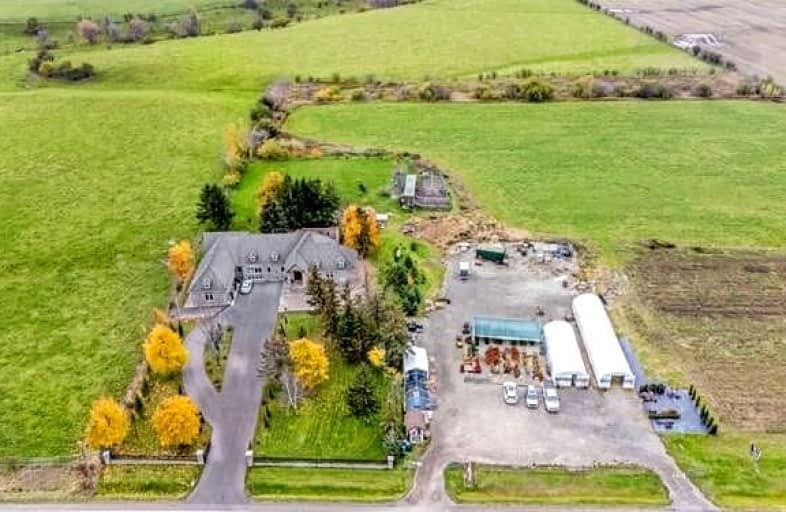
ÉÉC Saint-Jean-Bosco
Elementary: Catholic
4.05 km
Tony Pontes (Elementary)
Elementary: Public
2.15 km
St. Josephine Bakhita Catholic Elementary School
Elementary: Catholic
6.41 km
Herb Campbell Public School
Elementary: Public
1.50 km
St Rita Elementary School
Elementary: Catholic
4.85 km
SouthFields Village (Elementary)
Elementary: Public
3.20 km
Parkholme School
Secondary: Public
8.46 km
Heart Lake Secondary School
Secondary: Public
8.38 km
St Marguerite d'Youville Secondary School
Secondary: Catholic
6.95 km
Fletcher's Meadow Secondary School
Secondary: Public
8.76 km
Mayfield Secondary School
Secondary: Public
5.97 km
St Edmund Campion Secondary School
Secondary: Catholic
9.13 km


