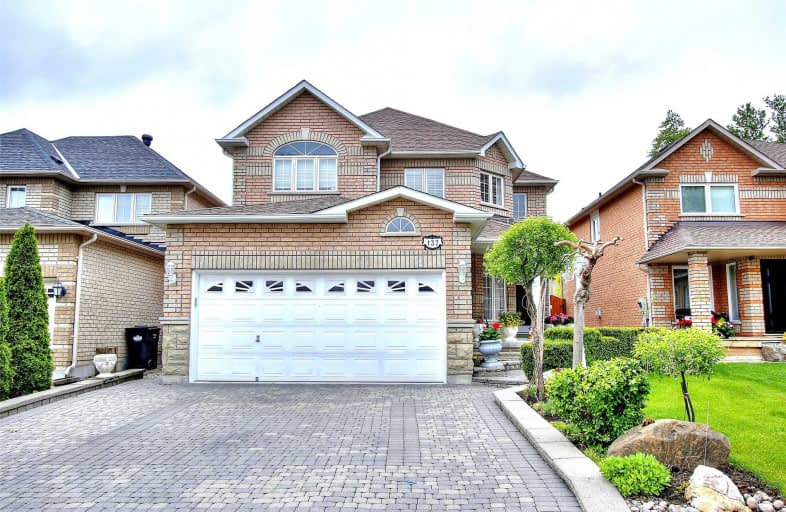
Macville Public School
Elementary: Public
2.78 km
Holy Family School
Elementary: Catholic
2.73 km
Ellwood Memorial Public School
Elementary: Public
2.51 km
James Bolton Public School
Elementary: Public
2.28 km
St Nicholas Elementary School
Elementary: Catholic
0.07 km
St. John Paul II Catholic Elementary School
Elementary: Catholic
2.31 km
Robert F Hall Catholic Secondary School
Secondary: Catholic
8.18 km
Humberview Secondary School
Secondary: Public
2.63 km
St. Michael Catholic Secondary School
Secondary: Catholic
2.60 km
Sandalwood Heights Secondary School
Secondary: Public
11.85 km
Louise Arbour Secondary School
Secondary: Public
12.43 km
Mayfield Secondary School
Secondary: Public
10.97 km



