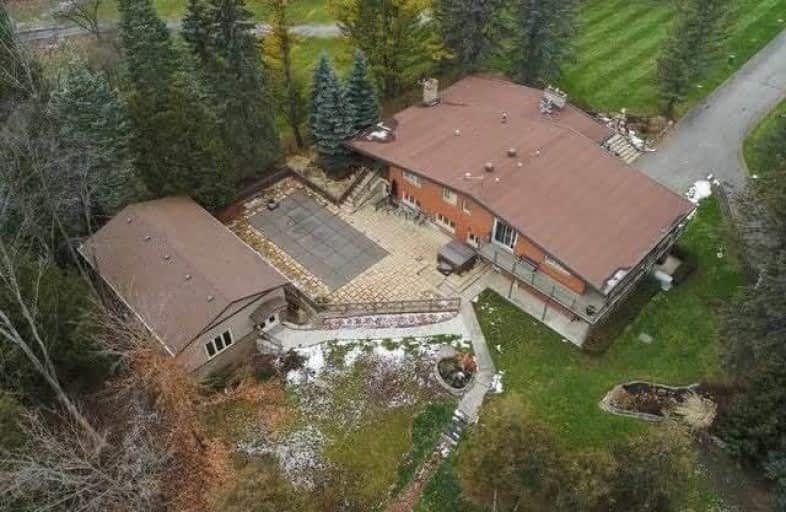
Credit View Public School
Elementary: Public
11.44 km
Alton Public School
Elementary: Public
8.44 km
Belfountain Public School
Elementary: Public
6.30 km
Caledon East Public School
Elementary: Public
9.14 km
Caledon Central Public School
Elementary: Public
4.65 km
St Cornelius School
Elementary: Catholic
10.03 km
Dufferin Centre for Continuing Education
Secondary: Public
15.20 km
Erin District High School
Secondary: Public
10.01 km
Robert F Hall Catholic Secondary School
Secondary: Catholic
9.65 km
Westside Secondary School
Secondary: Public
15.12 km
Orangeville District Secondary School
Secondary: Public
14.96 km
Georgetown District High School
Secondary: Public
20.37 km
$
$2,600,000
- 4 bath
- 3 bed
- 3500 sqft
2654 Forks Of The Credit Road, Caledon, Ontario • L7K 2H5 • Rural Caledon




