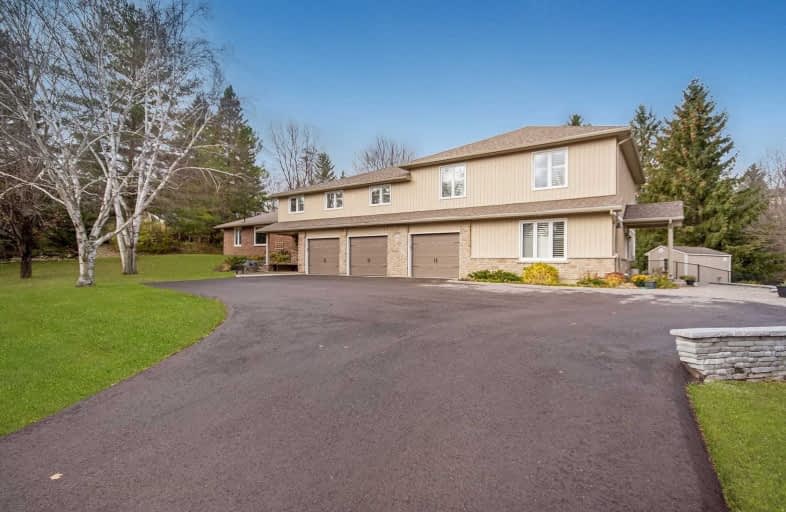
St James Separate School
Elementary: Catholic
9.02 km
Caledon East Public School
Elementary: Public
9.83 km
Tottenham Public School
Elementary: Public
8.28 km
Father F X O'Reilly School
Elementary: Catholic
9.49 km
Palgrave Public School
Elementary: Public
0.69 km
St Cornelius School
Elementary: Catholic
7.36 km
St Thomas Aquinas Catholic Secondary School
Secondary: Catholic
9.81 km
Robert F Hall Catholic Secondary School
Secondary: Catholic
8.72 km
Humberview Secondary School
Secondary: Public
9.60 km
St. Michael Catholic Secondary School
Secondary: Catholic
8.29 km
Louise Arbour Secondary School
Secondary: Public
21.39 km
Mayfield Secondary School
Secondary: Public
19.60 km


