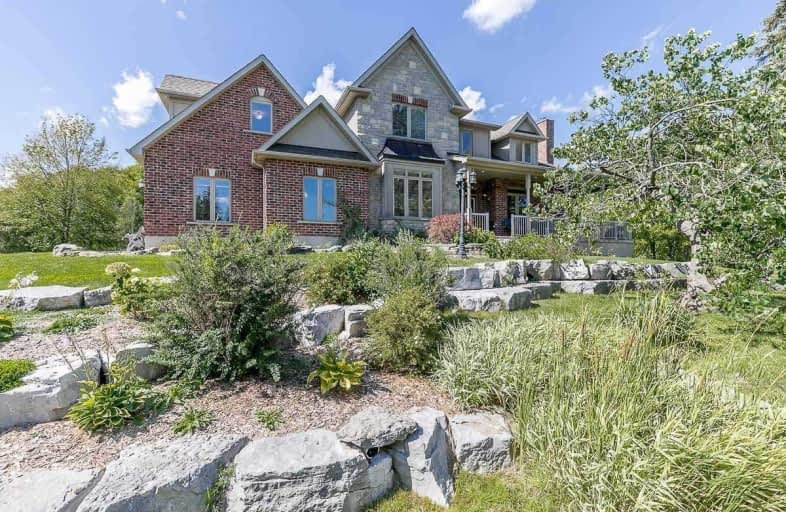
Credit View Public School
Elementary: Public
2.97 km
Joseph Gibbons Public School
Elementary: Public
8.17 km
Glen Williams Public School
Elementary: Public
6.54 km
Park Public School
Elementary: Public
9.16 km
Holy Cross Catholic School
Elementary: Catholic
9.00 km
Alloa Public School
Elementary: Public
7.09 km
Gary Allan High School - Halton Hills
Secondary: Public
8.81 km
Parkholme School
Secondary: Public
10.56 km
Acton District High School
Secondary: Public
11.02 km
Erin District High School
Secondary: Public
10.81 km
Christ the King Catholic Secondary School
Secondary: Catholic
9.02 km
Georgetown District High School
Secondary: Public
8.71 km




