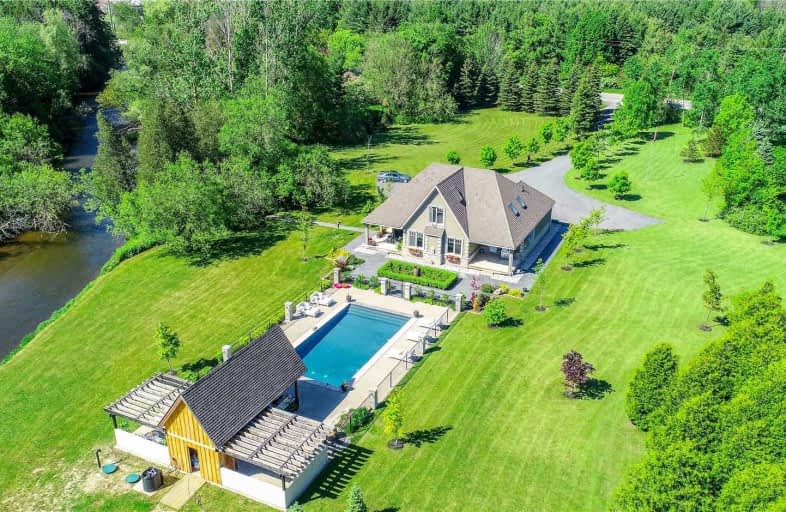
Tony Pontes (Elementary)
Elementary: Public
8.02 km
Credit View Public School
Elementary: Public
6.49 km
Belfountain Public School
Elementary: Public
7.29 km
Caledon East Public School
Elementary: Public
9.56 km
Caledon Central Public School
Elementary: Public
9.90 km
Herb Campbell Public School
Elementary: Public
5.29 km
Parkholme School
Secondary: Public
12.85 km
Erin District High School
Secondary: Public
11.37 km
Robert F Hall Catholic Secondary School
Secondary: Catholic
10.56 km
Fletcher's Meadow Secondary School
Secondary: Public
13.17 km
Georgetown District High School
Secondary: Public
15.67 km
St Edmund Campion Secondary School
Secondary: Catholic
13.36 km



