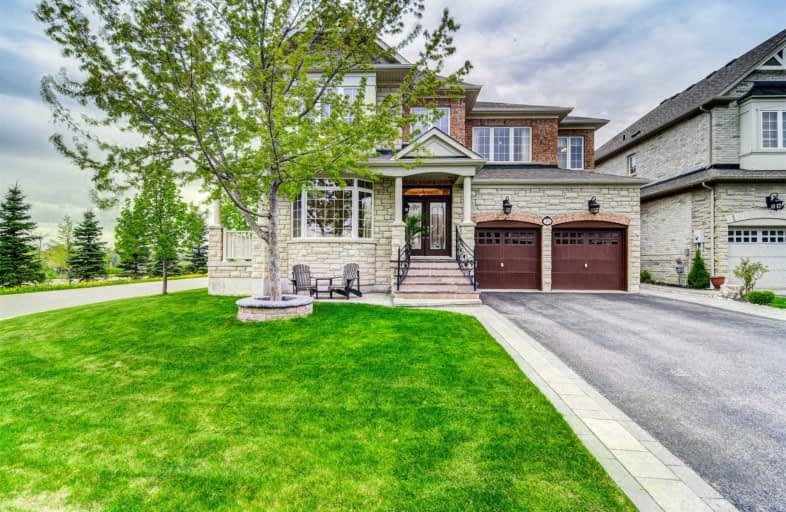
ÉÉC Saint-Jean-Bosco
Elementary: Catholic
0.33 km
Tony Pontes (Elementary)
Elementary: Public
1.61 km
St Stephen Separate School
Elementary: Catholic
2.69 km
Somerset Drive Public School
Elementary: Public
2.92 km
St Rita Elementary School
Elementary: Catholic
1.64 km
SouthFields Village (Elementary)
Elementary: Public
0.55 km
Parkholme School
Secondary: Public
5.71 km
Harold M. Brathwaite Secondary School
Secondary: Public
4.30 km
Heart Lake Secondary School
Secondary: Public
4.70 km
Notre Dame Catholic Secondary School
Secondary: Catholic
4.95 km
St Marguerite d'Youville Secondary School
Secondary: Catholic
3.71 km
Mayfield Secondary School
Secondary: Public
4.02 km
$
$1,598,000
- 4 bath
- 4 bed
- 2500 sqft
24 Lightheart Drive North, Caledon, Ontario • L7C 1E3 • Rural Caledon
$
$1,099,900
- 3 bath
- 4 bed
- 2000 sqft
12 Del Grappa Street, Caledon, Ontario • L7C 1L4 • Rural Caledon
$
$1,649,990
- 6 bath
- 5 bed
- 3000 sqft
52 Stowmarket Street, Caledon, Ontario • L7C 3Y5 • Rural Caledon














