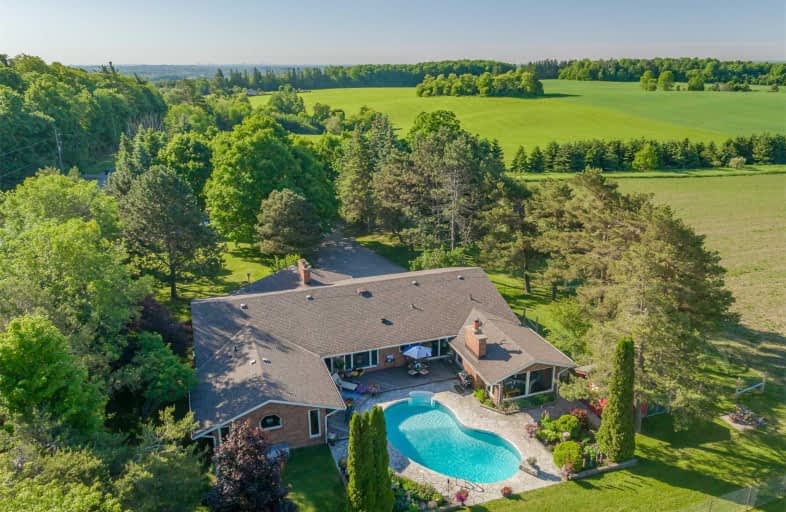
Tecumseth South Central Public School
Elementary: Public
8.69 km
St James Separate School
Elementary: Catholic
8.54 km
Tottenham Public School
Elementary: Public
6.29 km
Father F X O'Reilly School
Elementary: Catholic
7.70 km
Palgrave Public School
Elementary: Public
4.37 km
St. John Paul II Catholic Elementary School
Elementary: Catholic
8.90 km
St Thomas Aquinas Catholic Secondary School
Secondary: Catholic
8.02 km
Robert F Hall Catholic Secondary School
Secondary: Catholic
11.89 km
Humberview Secondary School
Secondary: Public
9.34 km
St. Michael Catholic Secondary School
Secondary: Catholic
8.31 km
Sandalwood Heights Secondary School
Secondary: Public
22.45 km
Mayfield Secondary School
Secondary: Public
21.26 km


