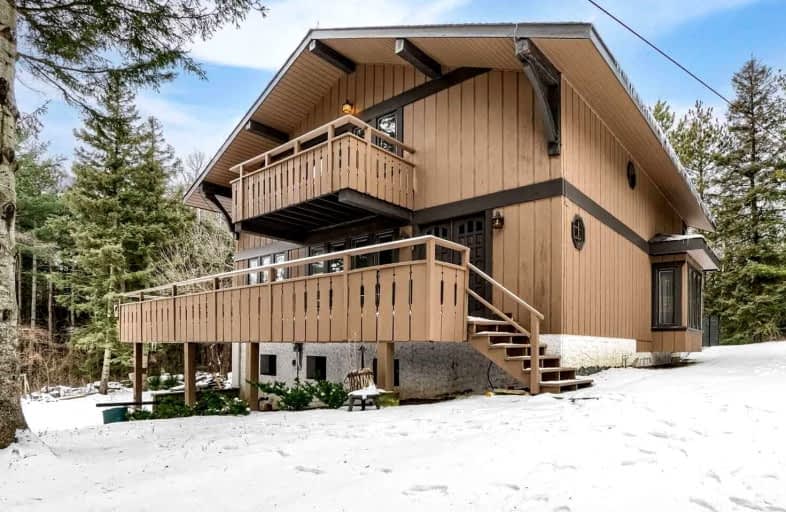
Credit View Public School
Elementary: Public
7.83 km
Alton Public School
Elementary: Public
10.21 km
Belfountain Public School
Elementary: Public
2.40 km
Erin Public School
Elementary: Public
6.38 km
Brisbane Public School
Elementary: Public
7.91 km
Caledon Central Public School
Elementary: Public
9.72 km
Gary Allan High School - Halton Hills
Secondary: Public
15.88 km
Acton District High School
Secondary: Public
16.04 km
Erin District High School
Secondary: Public
6.36 km
Robert F Hall Catholic Secondary School
Secondary: Catholic
14.30 km
Christ the King Catholic Secondary School
Secondary: Catholic
16.09 km
Georgetown District High School
Secondary: Public
15.77 km


