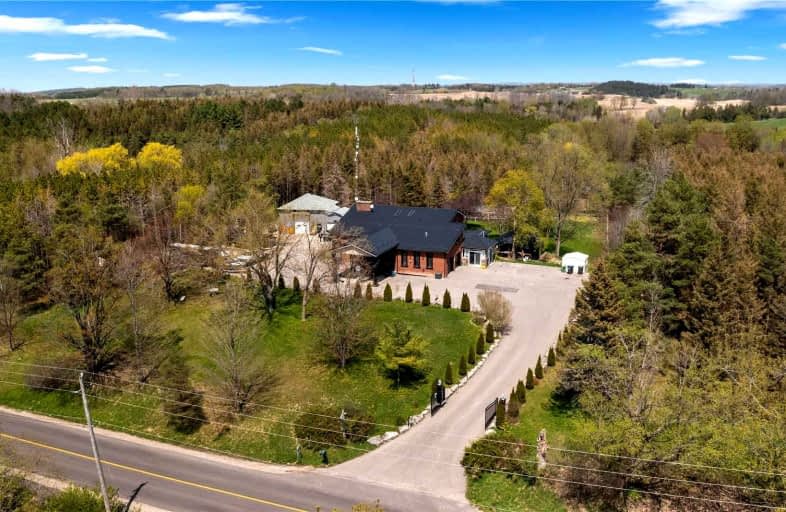
Tecumseth South Central Public School
Elementary: Public
7.04 km
St James Separate School
Elementary: Catholic
7.76 km
Tottenham Public School
Elementary: Public
4.95 km
Father F X O'Reilly School
Elementary: Catholic
6.39 km
St Patrick Catholic Elementary School
Elementary: Catholic
7.51 km
Palgrave Public School
Elementary: Public
5.77 km
Alliston Campus
Secondary: Public
20.68 km
St Thomas Aquinas Catholic Secondary School
Secondary: Catholic
6.68 km
Robert F Hall Catholic Secondary School
Secondary: Catholic
13.59 km
Humberview Secondary School
Secondary: Public
10.62 km
St. Michael Catholic Secondary School
Secondary: Catholic
9.71 km
Banting Memorial District High School
Secondary: Public
20.65 km
$
$2,995,000
- 5 bath
- 5 bed
- 5000 sqft
16576 Mount Pleasant Road, Caledon, Ontario • L7E 3M7 • Palgrave





