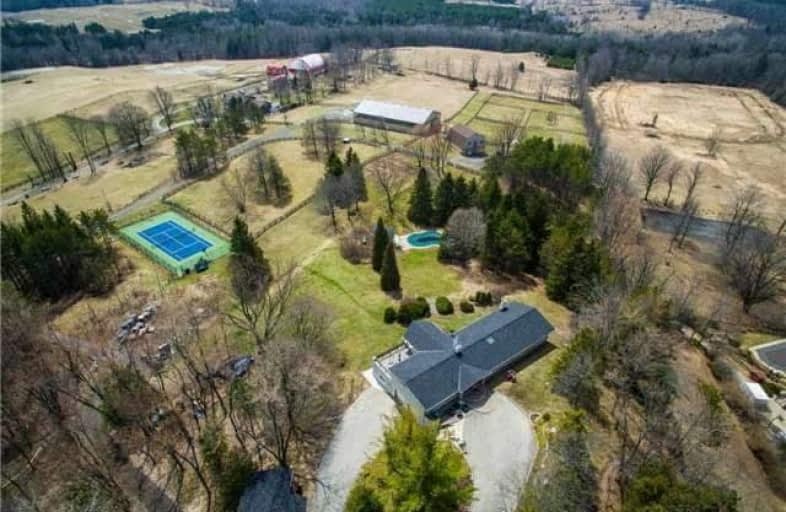
Macville Public School
Elementary: Public
7.97 km
Caledon East Public School
Elementary: Public
4.26 km
Palgrave Public School
Elementary: Public
5.62 km
St Cornelius School
Elementary: Catholic
1.39 km
St Nicholas Elementary School
Elementary: Catholic
9.01 km
Herb Campbell Public School
Elementary: Public
12.75 km
St Thomas Aquinas Catholic Secondary School
Secondary: Catholic
15.46 km
Robert F Hall Catholic Secondary School
Secondary: Catholic
3.08 km
Humberview Secondary School
Secondary: Public
10.21 km
St. Michael Catholic Secondary School
Secondary: Catholic
8.94 km
Louise Arbour Secondary School
Secondary: Public
17.57 km
Mayfield Secondary School
Secondary: Public
15.62 km


