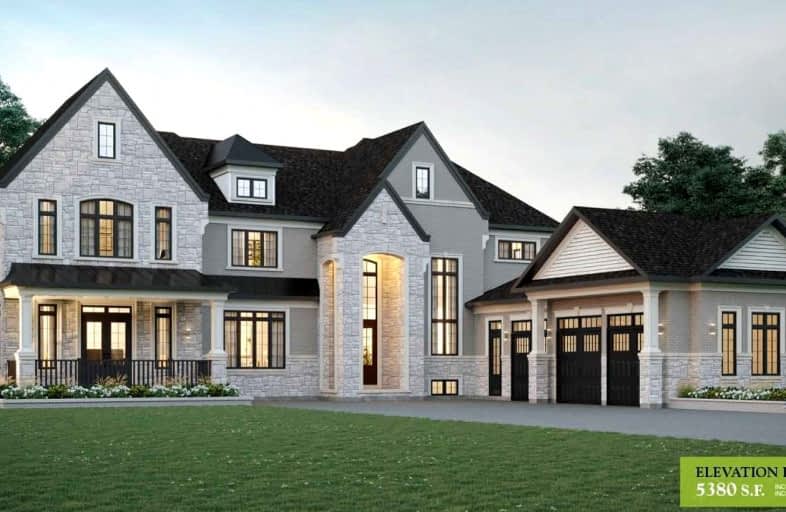
Tottenham Public School
Elementary: Public
8.78 km
Palgrave Public School
Elementary: Public
1.88 km
James Bolton Public School
Elementary: Public
8.28 km
St Cornelius School
Elementary: Catholic
7.49 km
St Nicholas Elementary School
Elementary: Catholic
8.84 km
St. John Paul II Catholic Elementary School
Elementary: Catholic
7.72 km
St Thomas Aquinas Catholic Secondary School
Secondary: Catholic
10.40 km
Robert F Hall Catholic Secondary School
Secondary: Catholic
8.56 km
Humberview Secondary School
Secondary: Public
8.36 km
St. Michael Catholic Secondary School
Secondary: Catholic
7.06 km
Louise Arbour Secondary School
Secondary: Public
20.52 km
Mayfield Secondary School
Secondary: Public
18.78 km
$
$2,995,000
- 5 bath
- 5 bed
- 5000 sqft
16576 Mount Pleasant Road, Caledon, Ontario • L7E 3M7 • Palgrave


