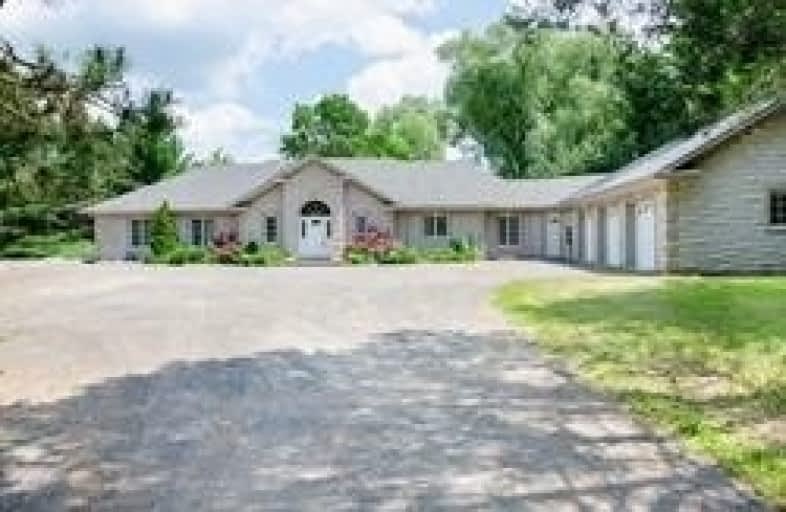
Tecumseth South Central Public School
Elementary: Public
9.56 km
St James Separate School
Elementary: Catholic
6.01 km
Tottenham Public School
Elementary: Public
6.22 km
Father F X O'Reilly School
Elementary: Catholic
7.14 km
Palgrave Public School
Elementary: Public
2.97 km
St Cornelius School
Elementary: Catholic
9.32 km
Alliston Campus
Secondary: Public
20.11 km
St Thomas Aquinas Catholic Secondary School
Secondary: Catholic
7.44 km
Robert F Hall Catholic Secondary School
Secondary: Catholic
11.10 km
Humberview Secondary School
Secondary: Public
12.66 km
St. Michael Catholic Secondary School
Secondary: Catholic
11.39 km
Banting Memorial District High School
Secondary: Public
20.33 km



