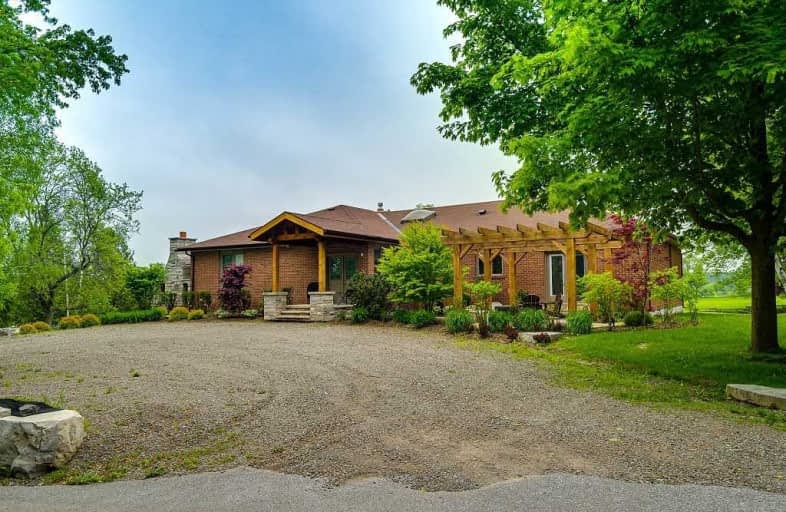
St James Separate School
Elementary: Catholic
7.52 km
Caledon East Public School
Elementary: Public
11.03 km
Tottenham Public School
Elementary: Public
8.73 km
Father F X O'Reilly School
Elementary: Catholic
9.42 km
Palgrave Public School
Elementary: Public
3.74 km
St Cornelius School
Elementary: Catholic
7.77 km
Alliston Campus
Secondary: Public
21.19 km
St Thomas Aquinas Catholic Secondary School
Secondary: Catholic
9.69 km
Robert F Hall Catholic Secondary School
Secondary: Catholic
9.85 km
Humberview Secondary School
Secondary: Public
13.74 km
St. Michael Catholic Secondary School
Secondary: Catholic
12.40 km
Banting Memorial District High School
Secondary: Public
21.53 km
$
$1,888,000
- 4 bath
- 3 bed
- 2000 sqft
1207 Concession Road 8 Road, Adjala Tosorontio, Ontario • L0G 1W0 • Rural Adjala-Tosorontio




