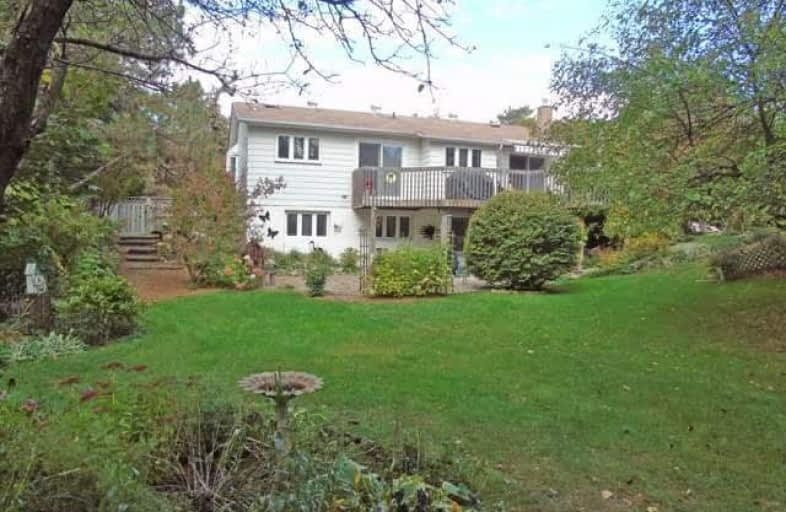
St James Separate School
Elementary: Catholic
8.64 km
Caledon East Public School
Elementary: Public
9.99 km
Tottenham Public School
Elementary: Public
8.10 km
Father F X O'Reilly School
Elementary: Catholic
9.26 km
Palgrave Public School
Elementary: Public
0.41 km
St Cornelius School
Elementary: Catholic
7.38 km
St Thomas Aquinas Catholic Secondary School
Secondary: Catholic
9.58 km
Robert F Hall Catholic Secondary School
Secondary: Catholic
8.86 km
Humberview Secondary School
Secondary: Public
10.12 km
St. Michael Catholic Secondary School
Secondary: Catholic
8.81 km
Louise Arbour Secondary School
Secondary: Public
21.78 km
Mayfield Secondary School
Secondary: Public
19.97 km


