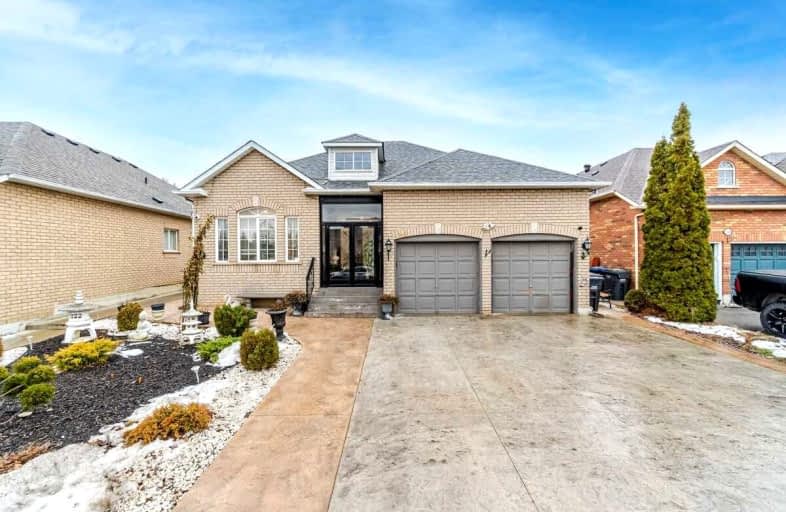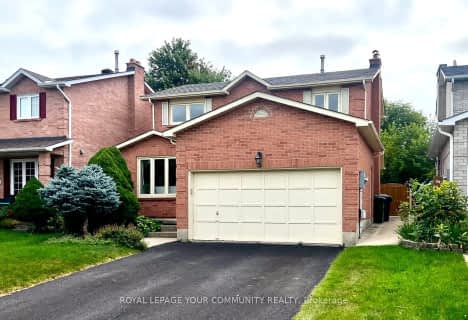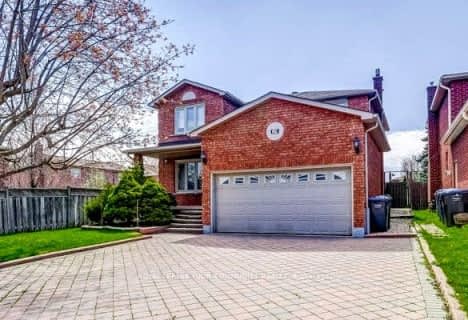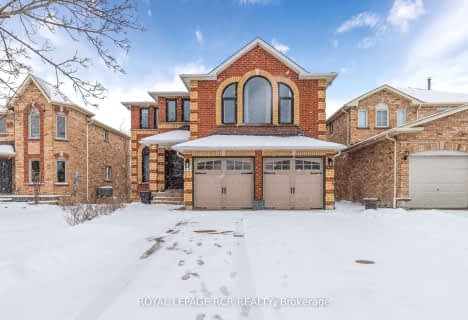Car-Dependent
- Almost all errands require a car.
Somewhat Bikeable
- Most errands require a car.

Holy Family School
Elementary: CatholicEllwood Memorial Public School
Elementary: PublicSt John the Baptist Elementary School
Elementary: CatholicJames Bolton Public School
Elementary: PublicAllan Drive Middle School
Elementary: PublicSt. John Paul II Catholic Elementary School
Elementary: CatholicHumberview Secondary School
Secondary: PublicSt. Michael Catholic Secondary School
Secondary: CatholicSandalwood Heights Secondary School
Secondary: PublicCardinal Ambrozic Catholic Secondary School
Secondary: CatholicMayfield Secondary School
Secondary: PublicCastlebrooke SS Secondary School
Secondary: Public-
Boyd Conservation Area
8739 Islington Ave, Vaughan ON L4L 0J5 13.45km -
Matthew Park
1 Villa Royale Ave (Davos Road and Fossil Hill Road), Woodbridge ON L4H 2Z7 12.83km -
Chinguacousy Park
Central Park Dr (at Queen St. E), Brampton ON L6S 6G7 15.75km
-
RBC Royal Bank
12612 Hwy 50 (McEwan Drive West), Bolton ON L7E 1T6 0.7km -
Scotiabank
160 Yellow Avens Blvd (at Airport Rd.), Brampton ON L6R 0M5 10.08km -
TD Bank Financial Group
3978 Cottrelle Blvd, Brampton ON L6P 2R1 10.12km
- 3 bath
- 4 bed
- 2000 sqft
347 Ellwood Drive West, Caledon, Ontario • L7E 2G6 • Bolton West
- 4 bath
- 4 bed
- 2500 sqft
13 Strawberry Hill Court, Caledon, Ontario • L7E 1S1 • Bolton East
- 3 bath
- 4 bed
- 2500 sqft
46 Strawberry Hill Court, Caledon, Ontario • L7E 2M4 • Bolton East
- 5 bath
- 4 bed
- 3000 sqft
71 Silvervalley Drive, Caledon, Ontario • L7E 2Z1 • Bolton North














