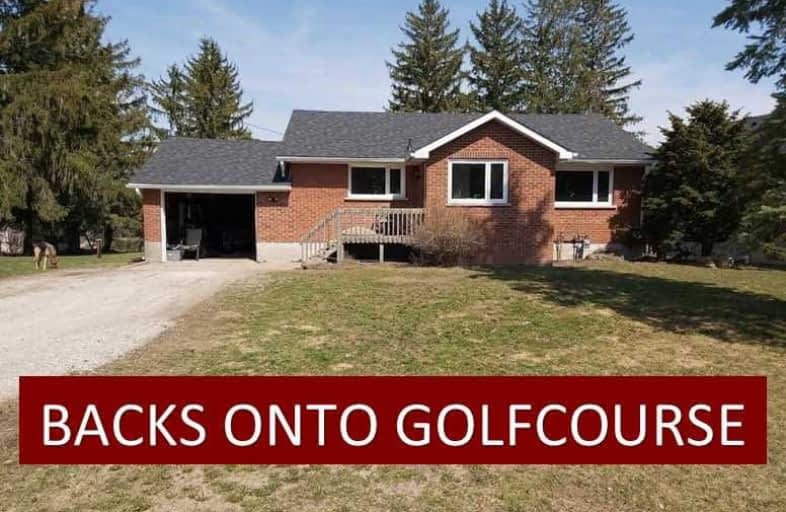
Alton Public School
Elementary: Public
0.34 km
École élémentaire des Quatre-Rivières
Elementary: Public
6.33 km
St Peter Separate School
Elementary: Catholic
7.11 km
Princess Margaret Public School
Elementary: Public
7.01 km
Parkinson Centennial School
Elementary: Public
6.89 km
Island Lake Public School
Elementary: Public
7.44 km
Dufferin Centre for Continuing Education
Secondary: Public
8.29 km
Acton District High School
Secondary: Public
23.73 km
Erin District High School
Secondary: Public
8.55 km
Robert F Hall Catholic Secondary School
Secondary: Catholic
16.16 km
Westside Secondary School
Secondary: Public
7.51 km
Orangeville District Secondary School
Secondary: Public
8.22 km








