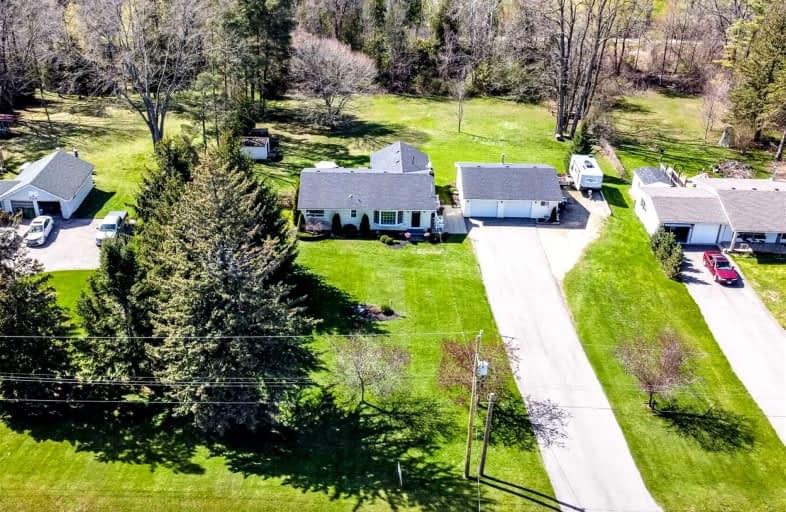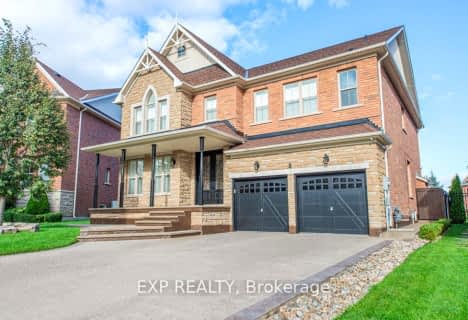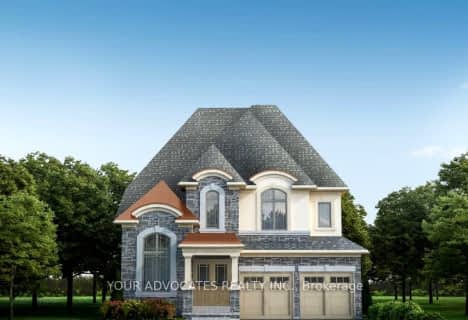
Macville Public School
Elementary: PublicCaledon East Public School
Elementary: PublicPalgrave Public School
Elementary: PublicSt Cornelius School
Elementary: CatholicSt Nicholas Elementary School
Elementary: CatholicHerb Campbell Public School
Elementary: PublicRobert F Hall Catholic Secondary School
Secondary: CatholicHumberview Secondary School
Secondary: PublicSt. Michael Catholic Secondary School
Secondary: CatholicLouise Arbour Secondary School
Secondary: PublicSt Marguerite d'Youville Secondary School
Secondary: CatholicMayfield Secondary School
Secondary: Public- 9 bath
- 6 bed
- 3500 sqft
35 Arthur Griffin Crescent, Caledon, Ontario • L7C 4E9 • Caledon East
- 7 bath
- 6 bed
- 3500 sqft
77 Raspberry Ridge Avenue, Caledon, Ontario • L7C 4N3 • Caledon East
- 5 bath
- 4 bed
- 2500 sqft
45 Rasberry Ridge Avenue, Caledon, Ontario • L7C 4M9 • Caledon East
- 5 bath
- 5 bed
- 3500 sqft
75 Raspberry Ridge Avenue, Caledon, Ontario • L7C 4M8 • Caledon East
- 5 bath
- 4 bed
- 3000 sqft
75 James Walker Avenue, Caledon, Ontario • L7C 4M8 • Caledon East












