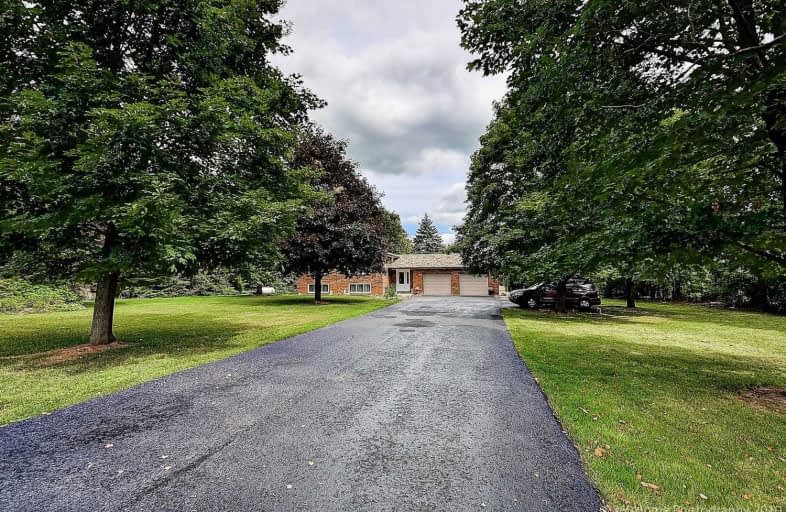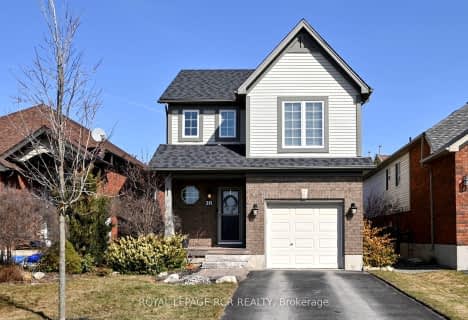
Alton Public School
Elementary: Public
6.23 km
St Peter Separate School
Elementary: Catholic
4.88 km
Princess Margaret Public School
Elementary: Public
3.86 km
Parkinson Centennial School
Elementary: Public
4.92 km
Island Lake Public School
Elementary: Public
2.92 km
Princess Elizabeth Public School
Elementary: Public
5.17 km
Dufferin Centre for Continuing Education
Secondary: Public
5.37 km
Erin District High School
Secondary: Public
14.87 km
Robert F Hall Catholic Secondary School
Secondary: Catholic
15.05 km
Centre Dufferin District High School
Secondary: Public
23.17 km
Westside Secondary School
Secondary: Public
6.53 km
Orangeville District Secondary School
Secondary: Public
4.96 km
$
$1,098,000
- 2 bath
- 3 bed
- 700 sqft
3452 Beech Grove Sideroad, Caledon, Ontario • L7K 0M3 • Rural Caledon












