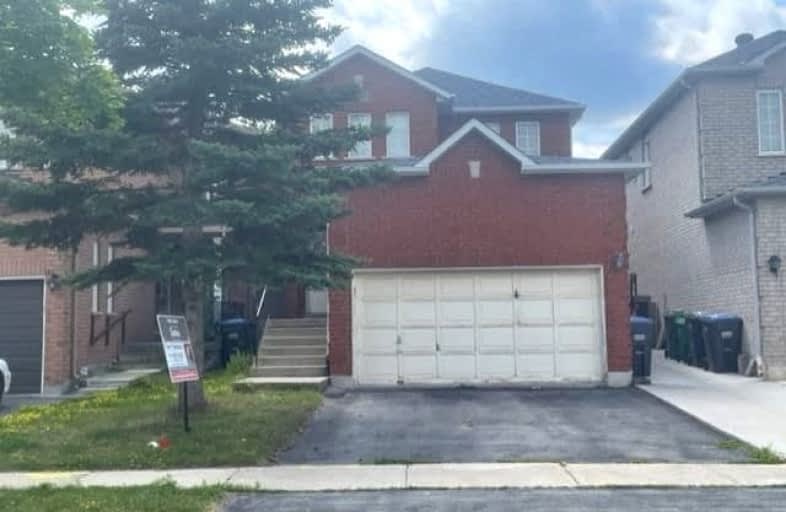
Holy Family School
Elementary: Catholic
1.26 km
Ellwood Memorial Public School
Elementary: Public
1.54 km
St John the Baptist Elementary School
Elementary: Catholic
0.19 km
James Bolton Public School
Elementary: Public
2.95 km
Allan Drive Middle School
Elementary: Public
1.04 km
St. John Paul II Catholic Elementary School
Elementary: Catholic
3.53 km
Humberview Secondary School
Secondary: Public
2.82 km
St. Michael Catholic Secondary School
Secondary: Catholic
4.16 km
Sandalwood Heights Secondary School
Secondary: Public
12.10 km
Cardinal Ambrozic Catholic Secondary School
Secondary: Catholic
9.61 km
Mayfield Secondary School
Secondary: Public
12.29 km
Castlebrooke SS Secondary School
Secondary: Public
10.09 km
$
$1,249,000
- 3 bath
- 4 bed
- 2000 sqft
347 Ellwood Drive West, Caledon, Ontario • L7E 2G6 • Bolton West





