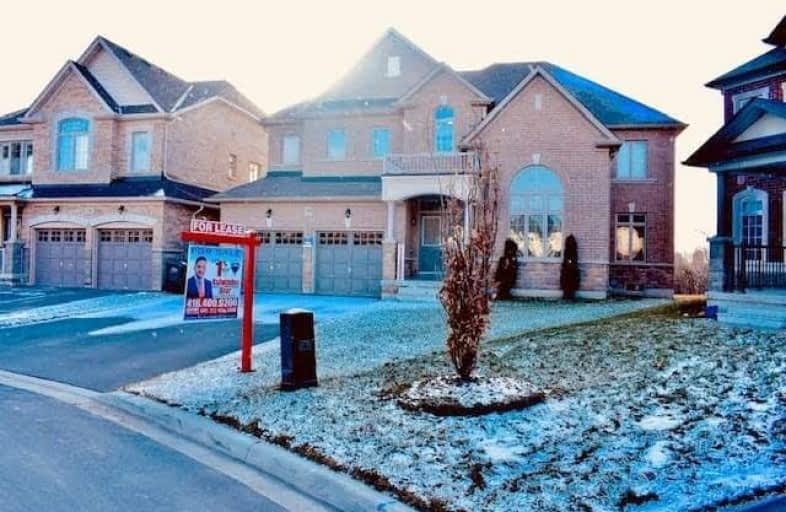
ÉÉC Saint-Jean-Bosco
Elementary: Catholic
1.97 km
Tony Pontes (Elementary)
Elementary: Public
0.75 km
St Stephen Separate School
Elementary: Catholic
3.61 km
St. Josephine Bakhita Catholic Elementary School
Elementary: Catholic
3.92 km
St Rita Elementary School
Elementary: Catholic
2.35 km
SouthFields Village (Elementary)
Elementary: Public
1.27 km
Parkholme School
Secondary: Public
6.04 km
Heart Lake Secondary School
Secondary: Public
5.95 km
St Marguerite d'Youville Secondary School
Secondary: Catholic
5.34 km
Fletcher's Meadow Secondary School
Secondary: Public
6.33 km
Mayfield Secondary School
Secondary: Public
5.27 km
St Edmund Campion Secondary School
Secondary: Catholic
6.73 km


