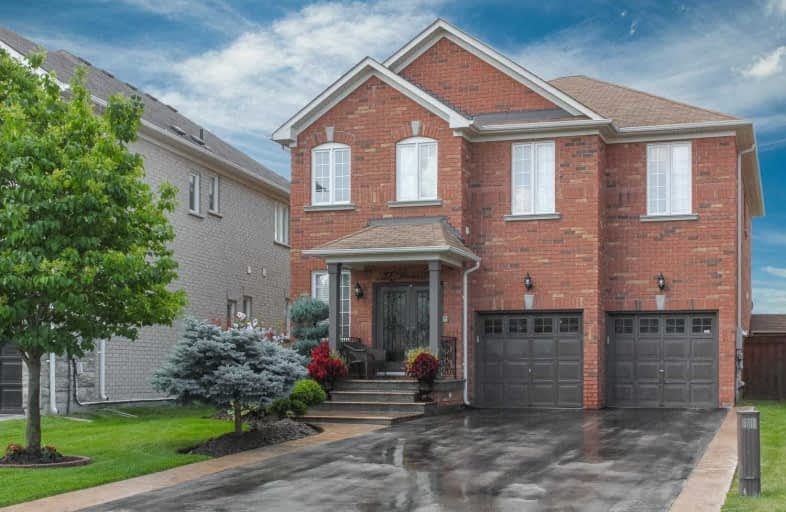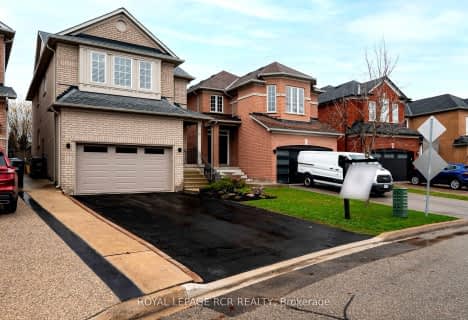
Holy Family School
Elementary: Catholic
2.34 km
Ellwood Memorial Public School
Elementary: Public
2.08 km
James Bolton Public School
Elementary: Public
1.70 km
Allan Drive Middle School
Elementary: Public
2.82 km
St Nicholas Elementary School
Elementary: Catholic
0.53 km
St. John Paul II Catholic Elementary School
Elementary: Catholic
1.75 km
Robert F Hall Catholic Secondary School
Secondary: Catholic
8.56 km
Humberview Secondary School
Secondary: Public
2.05 km
St. Michael Catholic Secondary School
Secondary: Catholic
2.11 km
Sandalwood Heights Secondary School
Secondary: Public
12.24 km
Cardinal Ambrozic Catholic Secondary School
Secondary: Catholic
11.32 km
Mayfield Secondary School
Secondary: Public
11.46 km
$
$1,249,000
- 3 bath
- 4 bed
- 2000 sqft
347 Ellwood Drive West, Caledon, Ontario • L7E 2G6 • Bolton West







