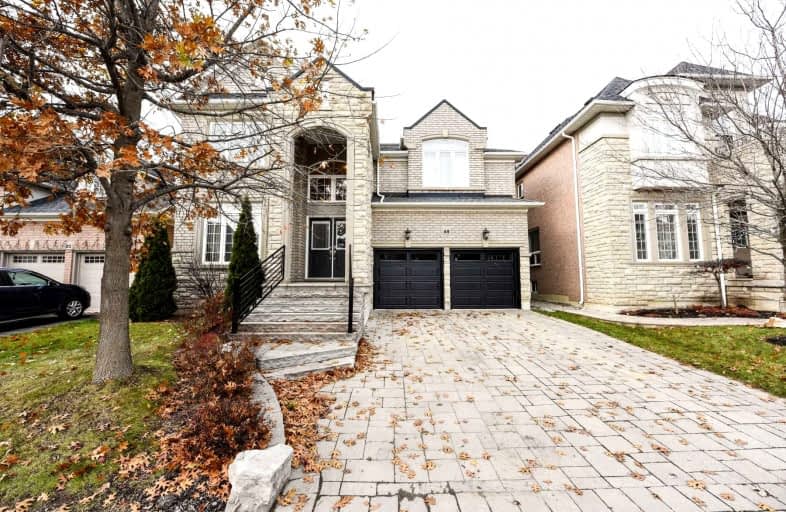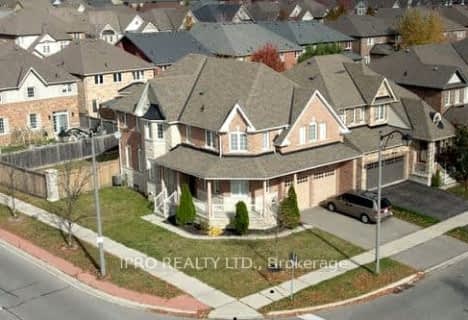
ÉÉC Saint-Jean-Bosco
Elementary: Catholic
1.43 km
Tony Pontes (Elementary)
Elementary: Public
2.32 km
St Stephen Separate School
Elementary: Catholic
1.75 km
St. Josephine Bakhita Catholic Elementary School
Elementary: Catholic
2.20 km
St Rita Elementary School
Elementary: Catholic
0.49 km
SouthFields Village (Elementary)
Elementary: Public
1.66 km
Parkholme School
Secondary: Public
4.44 km
Heart Lake Secondary School
Secondary: Public
4.14 km
Notre Dame Catholic Secondary School
Secondary: Catholic
4.58 km
St Marguerite d'Youville Secondary School
Secondary: Catholic
4.44 km
Fletcher's Meadow Secondary School
Secondary: Public
4.70 km
St Edmund Campion Secondary School
Secondary: Catholic
5.15 km
$
$1,600,000
- 4 bath
- 5 bed
- 3000 sqft
Lot 17 Arctic Tern Avenue, Brampton, Ontario • L6Z 3N1 • Snelgrove
$
$1,449,000
- 4 bath
- 4 bed
- 2500 sqft
43 Lipscott Drive West, Caledon, Ontario • L7C 4J9 • Rural Caledon














