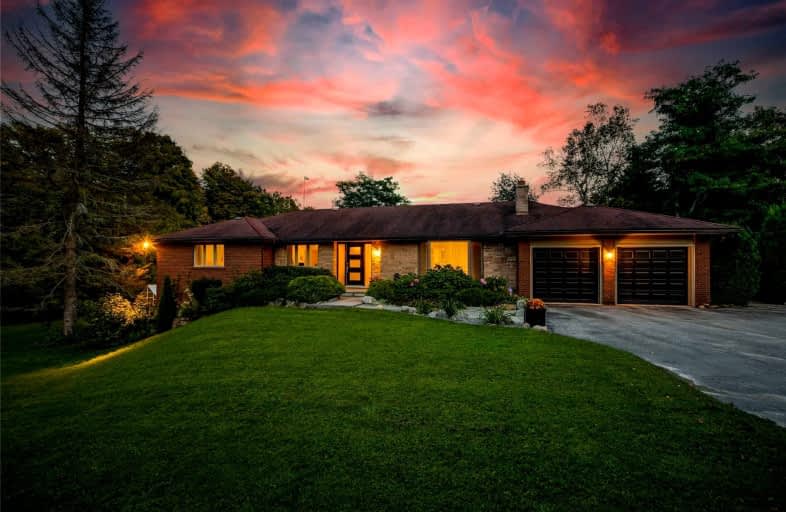
Belfountain Public School
Elementary: Public
13.15 km
Caledon East Public School
Elementary: Public
5.23 km
Caledon Central Public School
Elementary: Public
5.19 km
Palgrave Public School
Elementary: Public
9.99 km
St Cornelius School
Elementary: Catholic
3.83 km
Herb Campbell Public School
Elementary: Public
11.72 km
Erin District High School
Secondary: Public
16.59 km
Robert F Hall Catholic Secondary School
Secondary: Catholic
4.83 km
Humberview Secondary School
Secondary: Public
14.73 km
St. Michael Catholic Secondary School
Secondary: Catholic
13.56 km
Orangeville District Secondary School
Secondary: Public
15.19 km
Mayfield Secondary School
Secondary: Public
16.50 km



