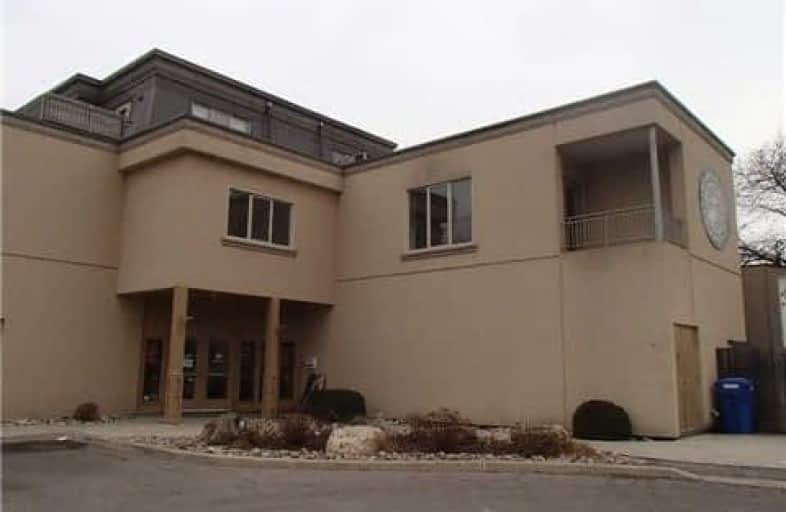Car-Dependent
- Most errands require a car.
28
/100
Bikeable
- Some errands can be accomplished on bike.
54
/100

Holy Family School
Elementary: Catholic
1.33 km
Ellwood Memorial Public School
Elementary: Public
1.03 km
James Bolton Public School
Elementary: Public
0.70 km
Allan Drive Middle School
Elementary: Public
1.59 km
St Nicholas Elementary School
Elementary: Catholic
1.85 km
St. John Paul II Catholic Elementary School
Elementary: Catholic
1.18 km
Humberview Secondary School
Secondary: Public
0.90 km
St. Michael Catholic Secondary School
Secondary: Catholic
1.81 km
Sandalwood Heights Secondary School
Secondary: Public
12.79 km
Cardinal Ambrozic Catholic Secondary School
Secondary: Catholic
11.28 km
Mayfield Secondary School
Secondary: Public
12.32 km
Castlebrooke SS Secondary School
Secondary: Public
11.82 km
-
Matthew Park
1 Villa Royale Ave (Davos Road and Fossil Hill Road), Woodbridge ON L4H 2Z7 15.05km -
Chinguacousy Park
Central Park Dr (at Queen St. E), Brampton ON L6S 6G7 17.31km -
Mcnaughton Soccer
ON 18.04km
-
RBC Royal Bank
12612 Hwy 50 (McEwan Drive West), Bolton ON L7E 1T6 3.03km -
Scotiabank
160 Yellow Avens Blvd (at Airport Rd.), Brampton ON L6R 0M5 11.38km -
TD Bank Financial Group
3978 Cottrelle Blvd, Brampton ON L6P 2R1 12.35km


