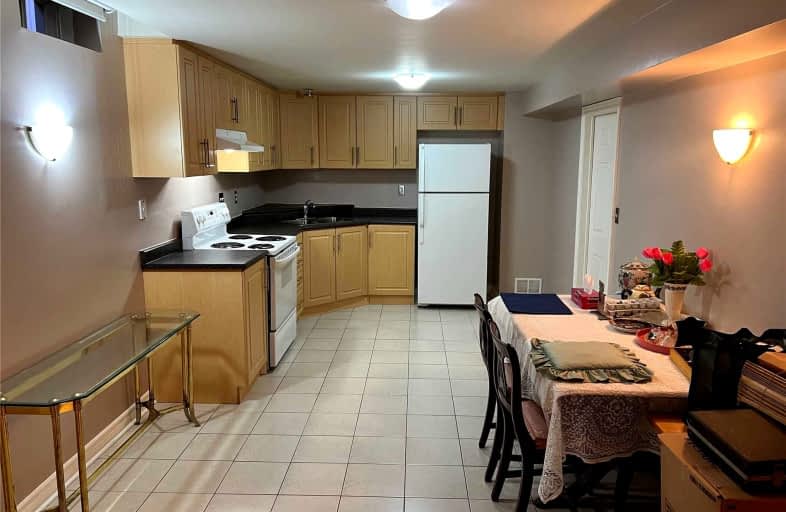
Holy Family School
Elementary: Catholic
0.90 km
Ellwood Memorial Public School
Elementary: Public
0.96 km
St John the Baptist Elementary School
Elementary: Catholic
1.17 km
James Bolton Public School
Elementary: Public
1.89 km
Allan Drive Middle School
Elementary: Public
0.23 km
St. John Paul II Catholic Elementary School
Elementary: Catholic
2.45 km
Humberview Secondary School
Secondary: Public
1.70 km
St. Michael Catholic Secondary School
Secondary: Catholic
3.07 km
Sandalwood Heights Secondary School
Secondary: Public
12.88 km
Cardinal Ambrozic Catholic Secondary School
Secondary: Catholic
10.68 km
Mayfield Secondary School
Secondary: Public
12.83 km
Castlebrooke SS Secondary School
Secondary: Public
11.18 km



