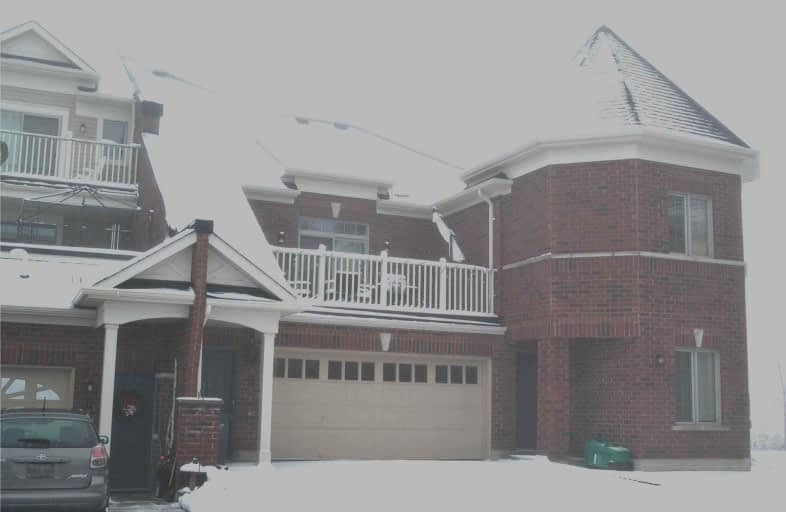
Macville Public School
Elementary: Public
6.36 km
Caledon East Public School
Elementary: Public
1.30 km
Palgrave Public School
Elementary: Public
8.35 km
St Cornelius School
Elementary: Catholic
2.16 km
St Nicholas Elementary School
Elementary: Catholic
8.24 km
Herb Campbell Public School
Elementary: Public
9.80 km
Robert F Hall Catholic Secondary School
Secondary: Catholic
0.13 km
Humberview Secondary School
Secondary: Public
10.09 km
St. Michael Catholic Secondary School
Secondary: Catholic
9.02 km
Louise Arbour Secondary School
Secondary: Public
14.91 km
St Marguerite d'Youville Secondary School
Secondary: Catholic
15.33 km
Mayfield Secondary School
Secondary: Public
12.94 km


