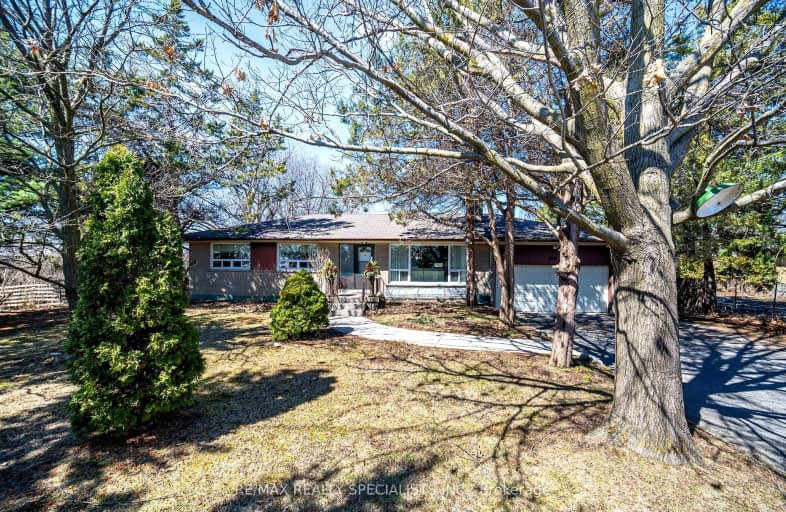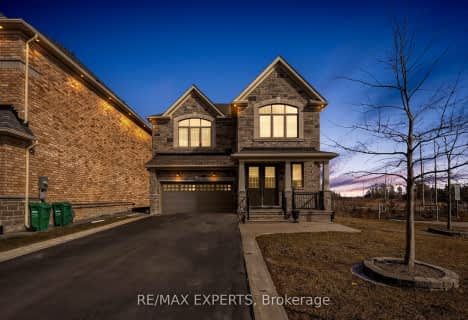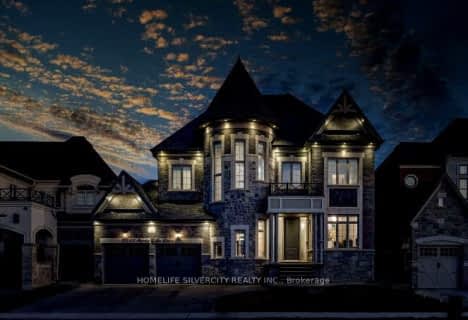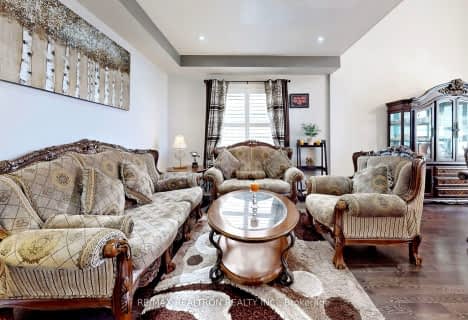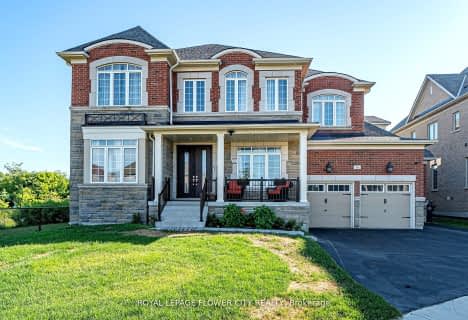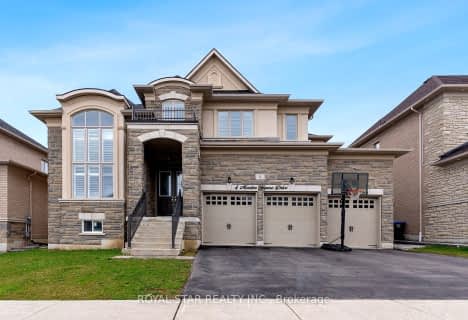Car-Dependent
- Almost all errands require a car.
Somewhat Bikeable
- Most errands require a car.

St Patrick School
Elementary: CatholicHoly Family School
Elementary: CatholicHoly Spirit Catholic Elementary School
Elementary: CatholicEllwood Memorial Public School
Elementary: PublicSt John the Baptist Elementary School
Elementary: CatholicAllan Drive Middle School
Elementary: PublicHumberview Secondary School
Secondary: PublicSt. Michael Catholic Secondary School
Secondary: CatholicSandalwood Heights Secondary School
Secondary: PublicCardinal Ambrozic Catholic Secondary School
Secondary: CatholicMayfield Secondary School
Secondary: PublicCastlebrooke SS Secondary School
Secondary: Public-
Bolton Jacks
12612 Highway 50, Bolton, ON L7E 1T6 3.37km -
Kelseys Original Roadhouse
20 Mcewan Dr E, Bolton, ON L7E 2Y3 3.63km -
Wild Wing
196 McEwan Drive E, Bolton, ON L7E 2Y3 3.72km
-
Caramel Cafe
14 Parr Boulevard, Suit 7, Bolton, ON L7E 4H1 2.71km -
Starbucks
12500 Highway 50, Caledon, ON L7E 1M7 3.24km -
Tim Hortons
12596 Highway 50, Caledon, ON L7E 1T6 3.27km
-
Shoppers Drug Mart
1 Queensgate Boulevard, Bolton, ON L7E 2X7 4.38km -
Zehrs
487 Queen Street S, Bolton, ON L7E 2B4 4.64km -
Bolton Clinic Pharmacy
30 Martha Street, Bolton, ON L7E 5V1 4.94km
-
Pizza Mart
10 Squire Ellis Drive, Brampton, ON L6P 4K6 1.7km -
Bon a Pita Shawarma & Grillhouse
14 Parr Boulevard, Caledon, ON L7E 4G7 2.7km -
DayBreak Restaurant
14 Parr Blvd, Unit 4, Caledon, ON L7E 4H1 2.7km
-
Canadian Tire
99 McEwan Drive E, Bolton, ON L7E 1H4 3.59km -
Walmart
170 McEwan Drive E, Bolton, ON L7E 2Y3 3.82km -
Giant Tiger
378 Queen Street S, Caledon, ON L7E 4Z7 4.73km
-
Garden Foods
501 Queen Street S, Bolton, ON L7E 1A1 4.59km -
Zehrs
487 Queen Street S, Bolton, ON L7E 2B4 4.64km -
Sobeys
10970 Airport Road, Brampton, ON L6R 0E1 5.9km
-
LCBO
8260 Highway 27, York Regional Municipality, ON L4H 0R9 7.66km -
LCBO
3631 Major Mackenzie Drive, Vaughan, ON L4L 1A7 12.73km -
Lcbo
80 Peel Centre Drive, Brampton, ON L6T 4G8 13.1km
-
Motor Home Travel Canada
14124 Highway 50, Bolton, ON L7E 3E2 7.38km -
Petro Canada
4995 Ebenezer Rd, Brampton, ON L6P 2P7 7.55km -
H&R Heating and Air Conditioning Solutions
Brampton, ON L6R 2W6 16.55km
-
Landmark Cinemas 7 Bolton
194 McEwan Drive E, Caledon, ON L7E 4E5 3.73km -
SilverCity Brampton Cinemas
50 Great Lakes Drive, Brampton, ON L6R 2K7 11.55km -
Albion Cinema I & II
1530 Albion Road, Etobicoke, ON M9V 1B4 14.47km
-
Caledon Public Library
150 Queen Street S, Bolton, ON L7E 1E3 5.42km -
Kleinburg Library
10341 Islington Ave N, Vaughan, ON L0J 1C0 7.41km -
Brampton Library, Springdale Branch
10705 Bramalea Rd, Brampton, ON L6R 0C1 8.8km
-
Brampton Civic Hospital
2100 Bovaird Drive, Brampton, ON L6R 3J7 9.75km -
William Osler Hospital
Bovaird Drive E, Brampton, ON 9.66km -
William Osler Health Centre
Etobicoke General Hospital, 101 Humber College Boulevard, Toronto, ON M9V 1R8 14.63km
-
Chinguacousy Park
Central Park Dr (at Queen St. E), Brampton ON L6S 6G7 11.67km -
Lawford Park
Vaughan ON L4L 1A6 11.99km -
Dunblaine Park
Brampton ON L6T 3H2 12.27km
-
RBC Royal Bank
12612 Hwy 50 (McEwan Drive West), Bolton ON L7E 1T6 3.44km -
RBC Royal Bank
10555 Bramalea Rd (Sandalwood Rd), Brampton ON L6R 3P4 8.95km -
TD Bank Financial Group
90 Great Lakes Dr (at Bovaird Dr. E.), Brampton ON L6R 2K7 11.86km
- 5 bath
- 4 bed
- 3500 sqft
2 Everglade Drive, Brampton, Ontario • L6P 0R2 • Toronto Gore Rural Estate
- 6 bath
- 6 bed
- 5000 sqft
16 Layton Street, Brampton, Ontario • L6P 4H4 • Toronto Gore Rural Estate
- 4 bath
- 4 bed
- 3500 sqft
12 Love Court, Brampton, Ontario • L6P 4H6 • Toronto Gore Rural Estate
- 6 bath
- 5 bed
- 3500 sqft
4 Martin Byrne Drive, Brampton, Ontario • L6P 4L1 • Toronto Gore Rural Estate
